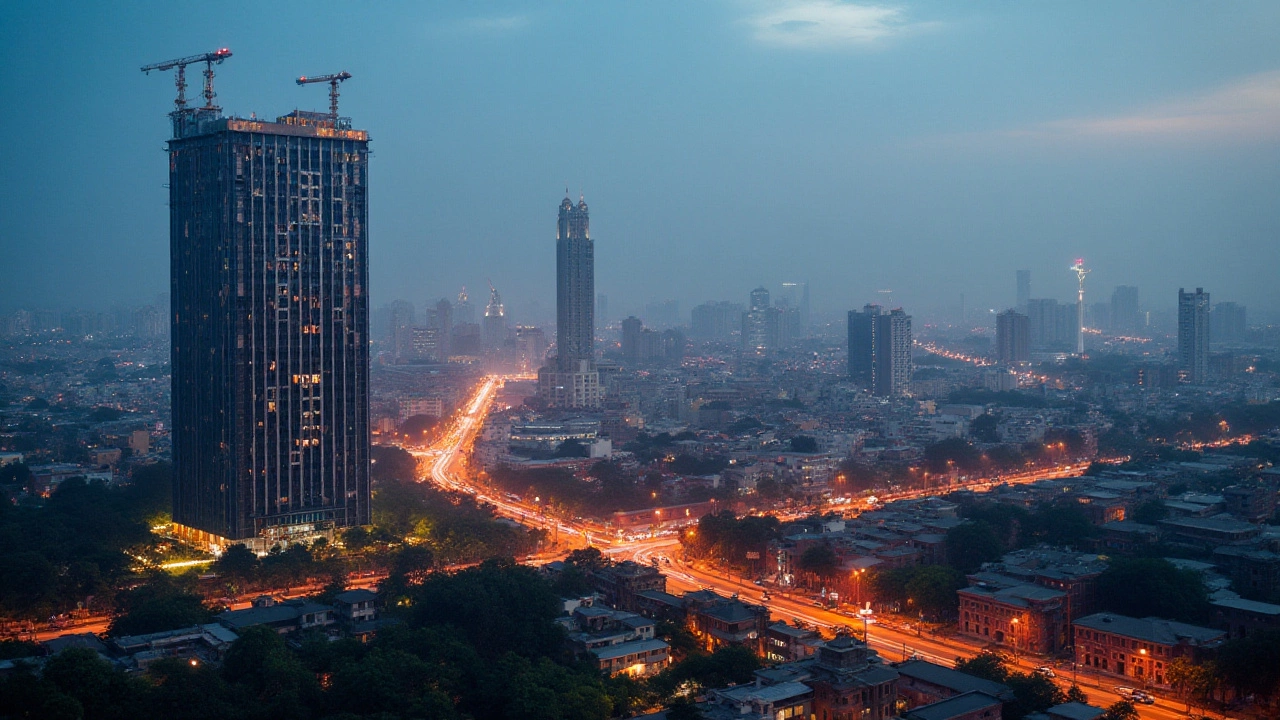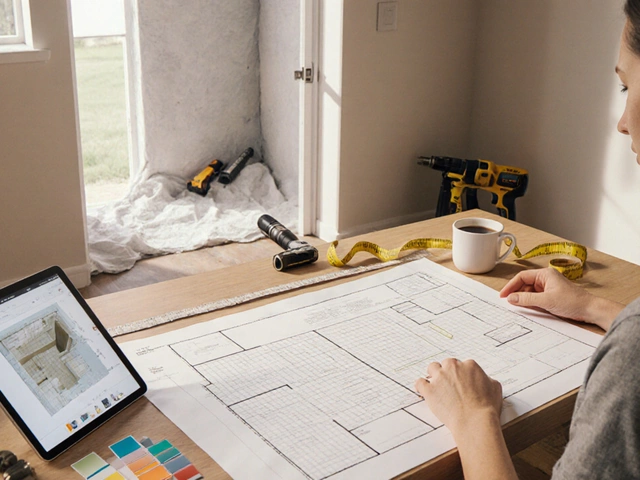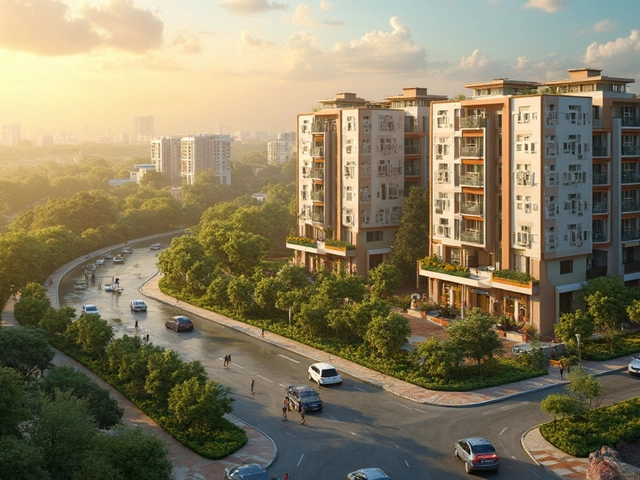In the realm of commercial construction, understanding the nuances of Type A and Type B classifications is crucial. These classifications play a pivotal role in shaping the safety, design, and functionality of buildings. Each type harbors unique features tailored to meet specific structural needs and regulatory requirements.
Type A construction, often recognized for its heftier requirements, prioritizes fire resistance and structural integrity, making it suitable for towering high-rises and dense urban developments. Meanwhile, Type B construction provides a balanced approach, catering to projects that blend functionality with a wider range of design possibilities, commonly seen in mid-rise buildings and retail spaces.
Grasping these distinctions not only aids in compliance with safety standards but also empowers developers and architects to make insightful decisions right from the blueprint stage. Dive deeper into the specifics as we explore what makes each construction type uniquely significant.
- Introduction to Construction Types
- Type A Construction Features
- Type B Construction Characteristics
- Safety Standards and Regulations
- Choosing the Right Construction Type
Introduction to Construction Types
The world of commercial construction is anchored in various classification systems that help determine how a building is designed and constructed. Among these, the terms Type A construction and Type B construction stand out as fundamental categories that guide a plethora of architectural and engineering decisions. These types are grounded in building codes and regulations, primarily concerned with ensuring safety, integrity, and functionality of structures amidst a spectrum of environmental and use conditions. People often overlook the relevance of these classifications, yet they influence everything from the materials used to the structural formation.
Type A construction is typically associated with significant fire resistance and structural strength. Buildings in this category are generally intended to withstand more severe conditions, such as those experienced by high-rise structures like office towers or residential complexes in densely populated urban zones. This type of construction often involves non-combustible materials, offering peace of mind in terms of both fire safety and durability. It's about creating environments where safety leads, sometimes at the expense of flexible architectural design.
On the flip side, Type B construction finds its place predominantly in mid-sized or smaller projects where the regulatory requirements for fire resistance and material restraint are less restrictive, allowing for more creative design possibilities. While these structures may not bear the same degree of rigidity as their Type A counterparts, they are engineered to balance functionality with aesthetic freedom, popular in venues like retail spaces or small office buildings. This type of construction enables architects to be more expressive with their designs, often accommodating unique aesthetic features or client-specific modifications.
The rationale behind these definitions is not just an arbitrary exercise in categorization, but a critical aspect of maximizing safety while ensuring buildings serve their intended purpose effectively. According to the International Building Code, each type must meet a specific set of requirements tailored to the nature and intended use of the building. As noted by a leading figure in the construction industry, “Building codes are the rules of the game, and working within them can lead to remarkably innovative solutions.”
“Building codes are the rules of the game, and working within them can lead to remarkably innovative solutions.”This sentiment captures the essence of how regulations, when properly leveraged, can lead to design breakthroughs rather than simply being perceived as constraints.
Type A Construction Features
When discussing Type A construction, the conversation inevitably turns toward its exceptional fire resistance and robust structural characteristics. This type of construction is predominantly used in high-rise buildings and densely populated structures where maintaining emergency safety standards is paramount. Designed with rigorous materials and techniques, Type A construction aims to maximize the durability and safety of the building, often dictated by the number of hours a building must withstand a fire without collapsing, usually around three to four hours.
The materials chosen for Type A construction include non-combustible materials such as concrete and steel. Concrete's innate ability to resist flames plays a crucial role in maintaining the building’s integrity even in the face of extreme temperatures. Steel, while also non-combustible, is usually coated or treated with fire-resistant sprays or panels to prevent it from weakening under high heat. The use of these materials is regulated by stringent building codes that vary by region but globally emphasize safety and endurance.
One intriguing element of Type A architecture is the innovative methods employed for fire-stopping. Buildings incorporate fire curtains, suppression systems, and compartmentalization to prevent fire spread and to safeguard escape routes. This meticulous attention to fire safety often results in higher construction costs. Balancing this, the longevity and resilience of buildings constructed under these guidelines represent a wise lifetime investment, particularly for urban developers focusing on safety and peace of mind.
Additionally, architects implementing Type A construction must consider the logistical challenges of evacuation, ventilation under duress, and structural sprawl. To this end, the building layout occasionally requires adopting a modular approach, balancing open spaces with strategically placed supports ensuring structural sounds while providing necessary escape paths. Projects like these often involve a multidisciplinary team, ensuring that each element, from the façade to the interiors, complies with safety statutes without compromising on aesthetic or functional value.
Building Code Compliance
The emphasis on safety transcends mere construction methods. Type A requires intense scrutiny throughout the construction phase and beyond. Regular inspections occur at key milestones to ensure compliance with local and international safety standards. Leveraging the latest advancements in construction technology, builders can opt for smart sensors and monitoring tools that continuously assess the building's structural integrity. These tools' ability to predict potential vulnerabilities before they become actual problems marks significant progress in building maintenance.
The modern era invites a reassessment of materials and techniques aligning with sustainable practices without losing sight of the fundamental principles that guarantee safety and durability. As noted by David Raw, an expert in sustainable urban development, "Balancing sustainability with compliance is a challenge we embrace. Modern materials offer the promise of reduced carbon footprints with none of the historical trade-offs in safety."
"Building responsibly is not just about the present. It's about future-proofing our urban landscapes," Raw adds.
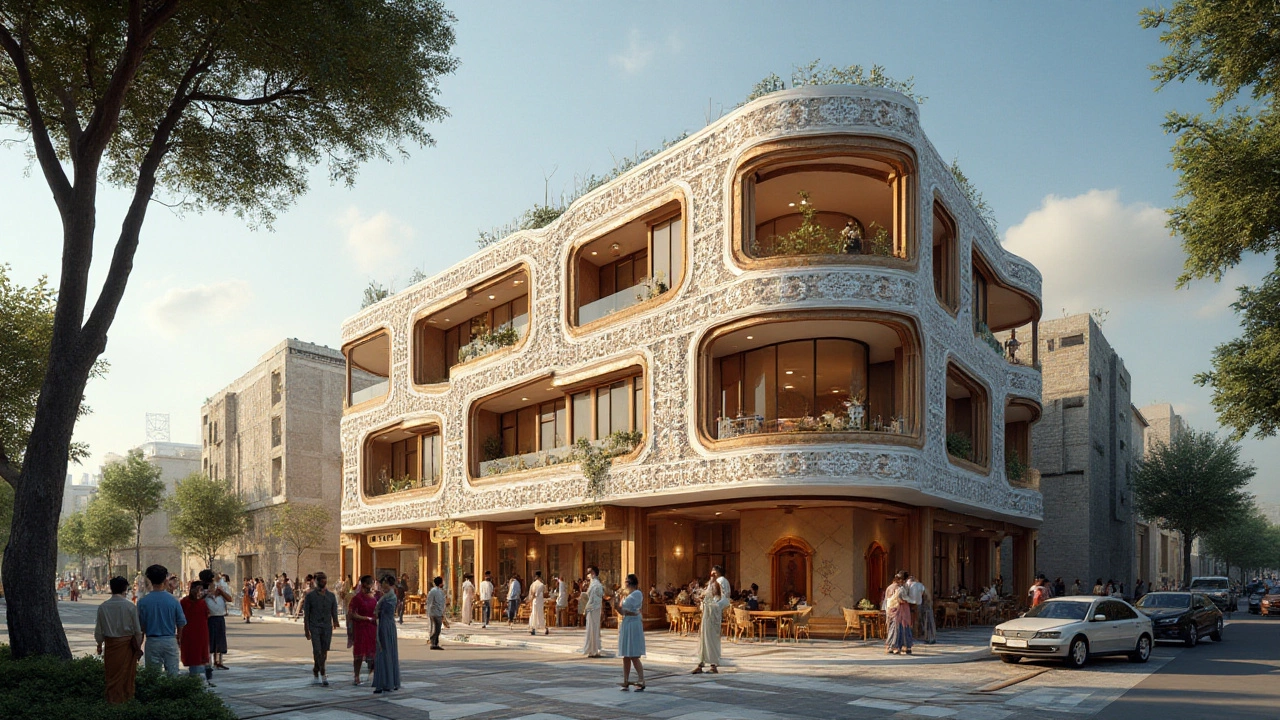
Type B Construction Characteristics
Type B construction is known for its blend of flexibility and sufficient safety standards, making it a viable option for many commercial projects. Such types are often employed in mid-rise buildings, shopping centers, and office complexes, where a balance between cost-efficiency and safety requirements is needed. One of the defining features of Type B construction is its use of materials that are moderately fire-resistant. While these structures may not match the stringent fire resistance of Type A construction, they comfortably meet the codes necessary for everyday safety.
These buildings often incorporate a mix of materials like wood, steel, and concrete, chosen for their cost-effectiveness and ease of use. The flexibility in design allowed by Type B construction enables architects and engineers to experiment with more creative building layouts compared to the more rigid Type A. This flexibility doesn’t mean compromising on quality. Builders take keen measures to ensure that ventilation, emergency access, and insulation all meet rigorous standards set by local regulations.
The economic aspect plays a significant role in the appeal of Type B construction. It generally offers a more favorable budget without skimping on essential safety features. For instance, developers can achieve the desired aesthetics and structural robustness without necessarily pushing the budget enveloped by the more extensive use of fireproof materials required in Type A. An interesting point is the impact on insurance rates, as often lower fire-resistant requirements can lead to different premium calculations.
"The adaptability of Type B construction allows for creative design opportunities while maintaining a focus on practicality and budget," says former AIA president, Dana K. Smith.
The versatility of Type B construction also extends to its sustainability potential. By incorporating energy-efficient elements and sustainable building practices, developers can craft buildings that are not only functional and attractive but environmentally responsible. With a smart blend of innovative materials and established construction techniques, Type B offers an ideal middle ground for developers looking to balance innovation with tradition.
In terms of regulatory compliance, these constructions must adhere to regional codes that stipulate the minimum safety requirements. A closer look at these codes reveals that Type B structures need to ensure adequate egress routes, fire-rated walls, and ceilings are in place. The buildings carry specific stipulations affecting structural elements like stairwells and corridors to promote safe evacuation if necessary. As the landscape of urban development continues to evolve, the role of Type B construction remains integral to achieving architectural diversity and functional commercial spaces across cities worldwide.
Safety Standards and Regulations
Understanding safety standards is a cornerstone in the realm of both Type A construction and Type B construction. The regulations governing these constructions ensure that safety is not just an afterthought but a foundational element in the blueprint of every project. One of the critical factors in determining the construction type is its fire resistance level, which directly impacts building materials and design frameworks. For Type A, the rules are more stringent, often requiring fireproofing of structural steel and using non-combustible materials to maintain a high threshold against potential fires. This becomes particularly vital in densely populated urban settings where evacuation routes and fire containment play significant roles in safety planning.
Type B construction, while maintaining robust safety measures, permits more flexibility in materials, allowing for wood-framed components if deemed appropriate and safe. This flexibility is part of what draws architects to choose Type B for creative urban spaces. However, it doesn’t mean cutting corners when it comes to safety. Compliance with local building codes is mandatory, and inspections are a usual part of the construction process to ensure all regulations are met. According to a recent industry report, buildings that failed to comply with safety standards experienced a significant increase in repair costs post-construction, emphasizing the financial benefits of getting it right the first time.
"Safety in building design is not just about compliance; it’s about instilling trust and ensuring longevity," remarked John Duncan, a renowned safety inspector with over two decades of experience in the field.
Moreover, international safety standards, such as those outlined by the International Building Code (IBC), influence local regulations, ensuring a unified approach to safety in construction. These standards cover a wide array of safety topics, from structural integrity to safe egress, and mitigate risks associated with both natural and man-made disasters. Implementing these guidelines doesn’t only focus on fire safety but also other risks like seismic activities, especially in earthquake-prone regions, where building to absorb shock is a principal concern.
Developments in Compliance and Safety Technology
Advancements in technology continue to transform how we approach compliance in commercial building. From digital modeling to the integration of smart building features, ensuring safety is becoming increasingly sophisticated. For instance, construction teams now often use Building Information Modeling (BIM) to identify and resolve safety issues before construction begins. This proactive approach not only saves time but significantly reduces risks involved during and after construction. Digital tools also provide a platform for better communication among stakeholders, reducing misunderstandings around regulatory requirements.For those in the industry, keeping up with evolving standards is imperative. Training programs and continuous education offer ways to stay updated with the latest safety practices and regulatory amendments. Building owners and project managers often partner with safety consultants to conduct assessments and ensure ongoing compliance. This partnership is a strategic move, as it not only benefits the immediate construction project but also strengthens the team’s capacity to handle future builds efficiently.
In summary, navigating the complex landscape of safety standards and regulations in commercial construction demands diligent attention to detail and a proactive embrace of technology and training. Whether opting for Type A construction with its demanding requirements or the more adaptable Type B construction, safety is an unwavering priority that supports the structure and purpose of the building, ensuring it stands the test of time and continues to serve its intended role safely and effectively.
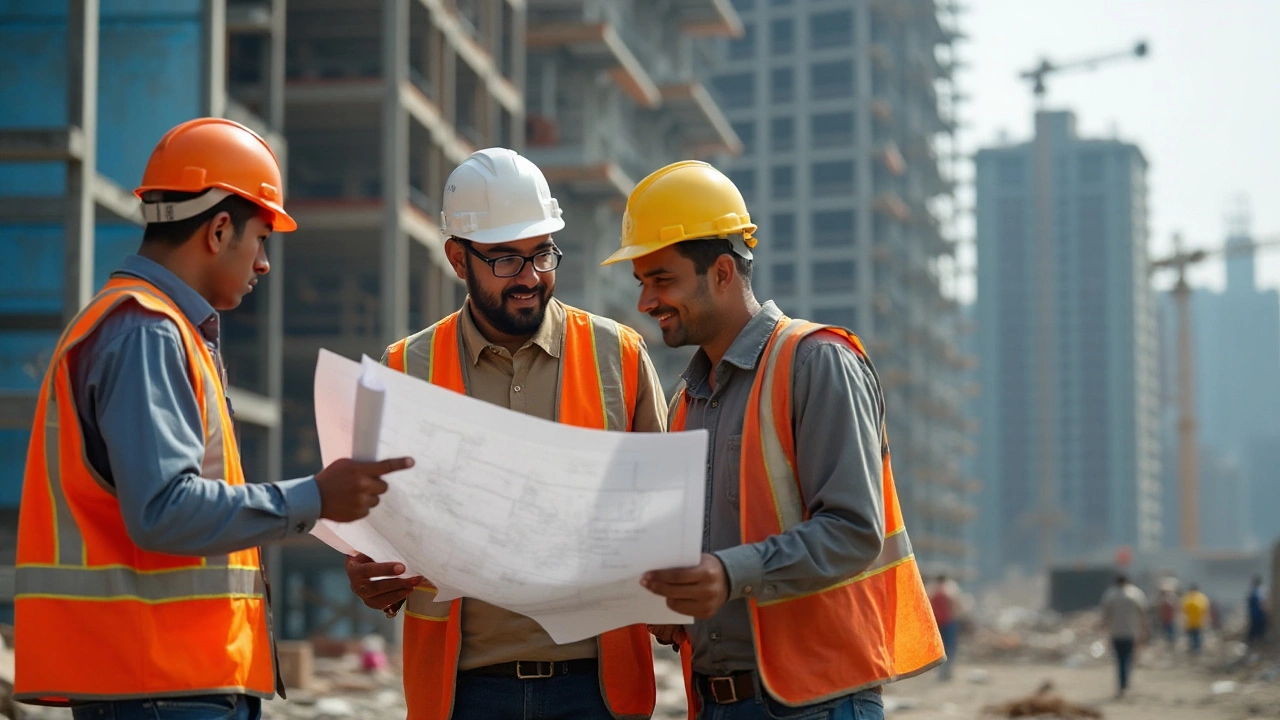
Choosing the Right Construction Type
The decision between Type A construction and Type B construction holds immense significance in shaping a building's safety and serviceability. Often, this choice boils down to factors such as project size, budget, future usage, and local zoning laws. Type A construction, with its robust fire resistance and durable materials, tends to be ideal for high-density urban settings where safety regulations are non-negotiable. Such constructions utilize non-combustible materials, minimizing fire hazards and maintaining structural integrity for an extended period, which is particularly beneficial in skyscrapers and large commercial complexes.
On the other hand, Type B construction offers flexibility and typically incurs lower costs, leveraging a mix of materials that can simplify building processes without compromising on basic safety standards. These constructions align well with smaller-scale commercial projects, where creativity and design are more pronounced, such as retail spaces or multi-story office buildings. Those opting for Type B structures must balance the freedom of architectural expression with compliance to marginally relaxed fire codes.
To decide effectively, consult local regulatory agencies to comprehend statutory requisites and ensure the selected construction type meets all necessary criteria. Regulatory bodies might impose specific conditions for high-rise Type A buildings, necessitating extra caution in densely populated districts. Getting these right is essential to avoid costly modifications or legal setbacks after project completion.
"Selecting the appropriate construction type is fundamentally about balancing risks, resources, and regulations," says an industry expert. This underscores the importance of engaging with professionals who understand the intricacies of these classifications.
Consider investment projections, lifecycle costs, and insurance implications too. Initial savings with Type B construction might come at the expense of higher insurance premiums, or more frequent inspections required by the local fire department. Commercial building developers should weigh these long-term operational costs against initial budget constraints.
A detailed assessment, ideally conducted in the planning phase, addresses these variables efficiently, reducing the chance of costly overruns or design flaws. A guided approach that considers current and future building usage, potential for renovation, and building lifespan renders the selection process more effective. The choice ultimately adds value not only in terms of safety and compliance but also in ensuring a building that stands the test of time and meets the evolving needs of its occupants.
