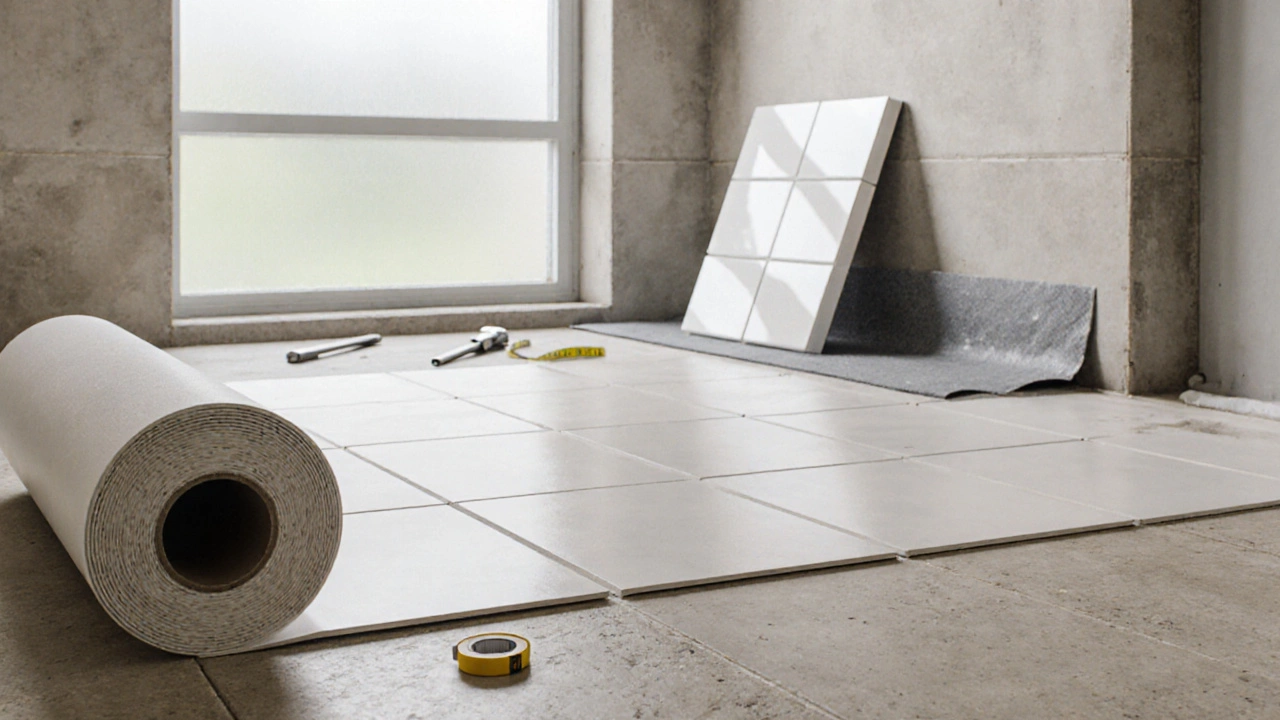Walls or Floor First in a Bathroom Remodel? Find the Right Order
Learn whether to tile walls or floor first in a bathroom remodel, weigh pros and cons, see step‑by‑step guides, and use a handy checklist for the right order.
When you’re building or renovating, the order of tasks isn’t just tradition—it’s physics. walls before floor, the standard sequence in most residential and commercial builds where wall framing happens before installing the finished floor. Also known as vertical construction first, it’s not optional if you want a level, stable structure. Skip this rule, and you’re asking for warped floors, cracked drywall, or worse—structural misalignment. This isn’t just about preference; it’s about how weight, moisture, and movement interact in a building.
Think of it this way: walls are the skeleton. Floors are the skin. You don’t put skin on before you know where the bones go. In new builds, wall frames are erected on top of the subfloor or directly on the foundation. Then, the finished floor—whether it’s hardwood, tile, or laminate—is installed last. Why? Because workers need to move around, haul materials, and use heavy tools. If you lay flooring first, you’re going to scratch it, dent it, or even crack it under the weight of lumber, drywall, and tools. Plus, plumbing and electrical rough-ins often run under the floor. If walls go up first, you can run those lines cleanly without cutting into finished surfaces.
But here’s the catch: sometimes, people try to flip the order. Maybe they’re doing a DIY remodel and think, "I’ll just lay the new floor first so it looks nice while I work." That’s where things go wrong. We’ve seen homeowners install tile before framing interior walls—only to find the walls don’t line up because the floor wasn’t level. Or worse, they poured a concrete slab, then tried to build walls on top without proper anchoring. The result? Cracks in the walls, doors that won’t close, and foundation stress. Foundation settlement, which we cover in other posts, often gets worse when walls are built on uneven or improperly prepared floors.
It’s not just about new builds. In renovations, especially when replacing old floors, contractors always remove the flooring before rebuilding walls or moving partitions. Why? Because you need to see the subfloor condition, check for rot or water damage, and make sure the structure underneath is sound. If you’re fixing a foundation crack or doing underpinning, you need access to the floor joists and footings. You can’t do that with a finished floor in the way.
And it’s not just about floors and walls. The sequence connects to everything else. Roofing, insulation, windows, HVAC—all depend on the walls being in place first. Even the timing of inspections ties into this. Building inspectors check wall framing before drywall goes up. They don’t inspect walls through a finished floor. If you’ve ever wondered why your contractor keeps saying "wait," this is why. Every step has a reason.
So if you’re planning a project, remember: walls before floor isn’t a suggestion. It’s a rule backed by decades of construction science and real-world failures. Get it right, and your house will stay level, quiet, and solid for decades. Get it wrong, and you’re paying someone to fix it later—often at twice the cost. The posts below show real cases where this sequence made or broke a project, from basement renovations to full-home builds. You’ll see what went wrong, what went right, and how to avoid the same mistakes.

22 October
Learn whether to tile walls or floor first in a bathroom remodel, weigh pros and cons, see step‑by‑step guides, and use a handy checklist for the right order.