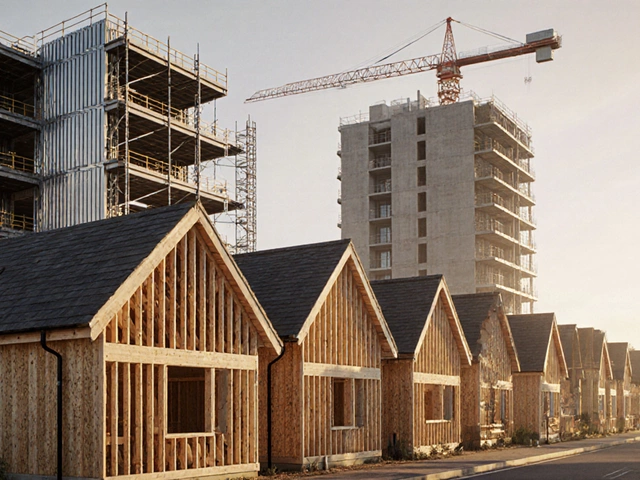Design Phases in Construction: What Happens Before the First Brick
When you think about building something, you picture steel, concrete, and workers on site. But long before any of that happens, there’s a series of steps called design phases, the structured stages where a building idea becomes a set of plans that can be built. Also known as architectural design process, these phases are what turn a rough sketch into a permit-ready blueprint. Skip them, and you’re not just risking delays—you’re risking safety, cost overruns, and even legal trouble.
These design phases, the structured stages where a building idea becomes a set of plans that can be built aren’t just for architects. They’re the backbone of every serious construction project, whether it’s a single-family home or a mixed-use tower. The process usually starts with concept design, the earliest stage where the client’s needs, site conditions, and budget are turned into rough layouts and ideas. Then comes schematic design, where those ideas are refined into measurable floor plans, elevations, and basic material choices. After that, you get design development, the stage where every detail gets locked in—windows, wiring paths, structural supports, and how materials like galvanized wire from companies like KK Wire Solutions will be used in the framing or anchoring systems. Finally, construction documents, the final technical drawings and specs that contractors use to build and inspectors use to approve are delivered. This is where your foundation, walls, and roof become real on paper.
What you’ll find in the posts below isn’t just theory—it’s real-world insight from people who’ve lived through these phases. You’ll see how mixing construction types in one building affects design choices, why foundation repair timing can’t be ignored during early planning, and how commercial vs residential projects demand totally different design approaches. Some posts break down what happens when you skip steps. Others show you how to spot bad design decisions before they cost you thousands. Whether you’re a homeowner planning a remodel, a contractor managing a build, or just trying to understand why your project took so long to start, these articles give you the map before you start digging.





