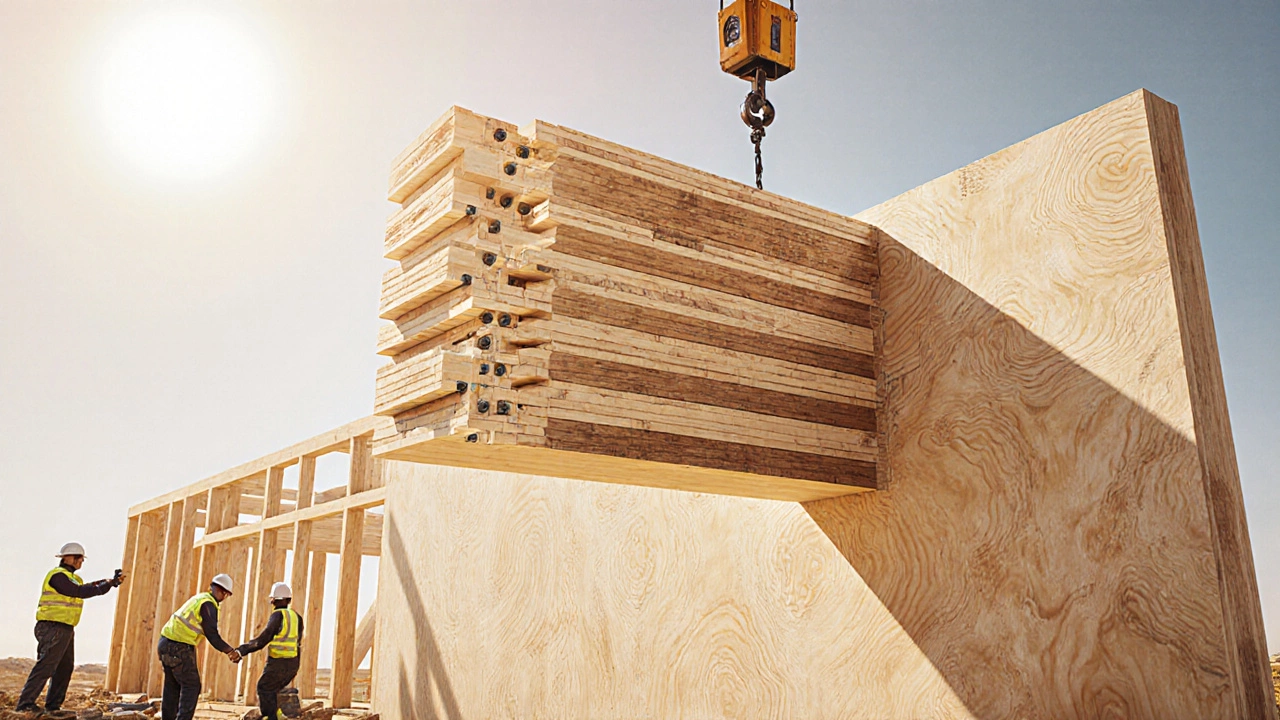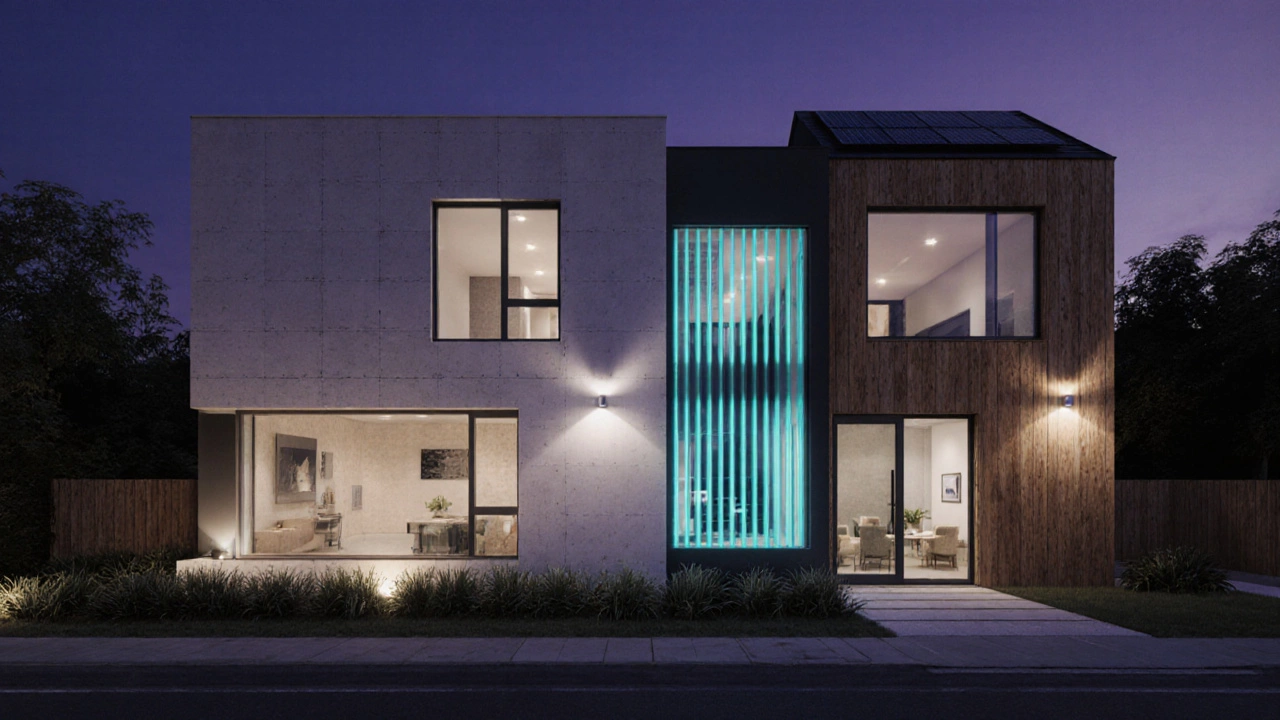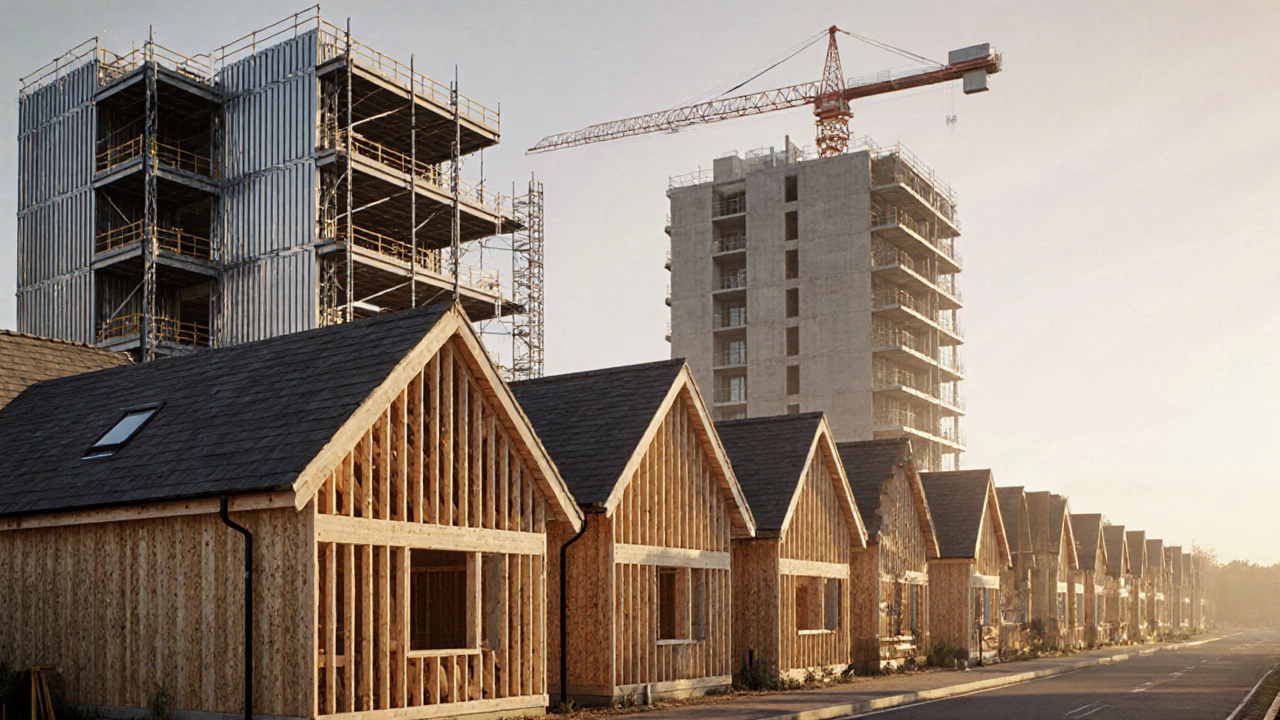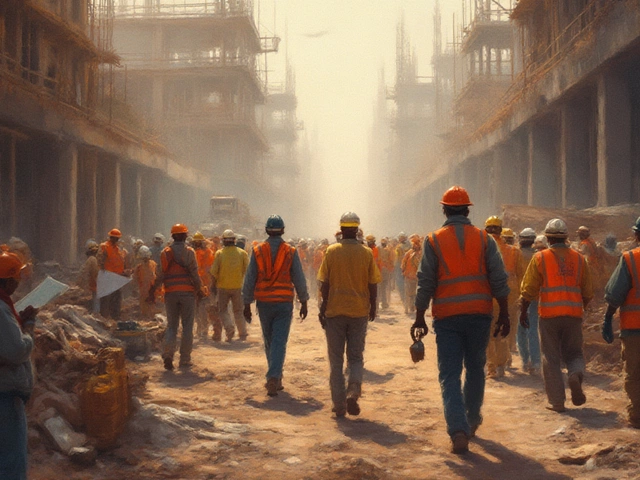New Build Material Comparison Tool
Your Priorities
Material Scores
Select your priorities and click 'Calculate Results' to see the comparison
When you stroll through a fresh housing development, the walls, roofs and floors are made from a blend of time‑tested and cutting‑edge resources. New build construction materials are the collection of products that builders use to raise a brand‑new home in 2025. Knowing what goes into these structures helps you evaluate quality, performance and long‑term costs.
- Timber frames dominate low‑rise homes because they’re quick to erect and have a low carbon footprint.
- Steel frames are common in multi‑storey blocks where strength and fire resistance matter.
- Reinforced concrete remains the backbone of foundations and high‑rise cores.
- Modern engineered woods like cross‑laminated timber (CLT) bridge the gap between timber and concrete.
- Sustainable options such as insulated concrete forms (ICFs) and low‑carbon concrete are gaining market share.
When you’re weighing options, keep the term new build materials front of mind.
Timber framing - the classic choice
Timber frame is a lightweight wooden structural system that uses joists, studs and columns made from softwood or hardwood. It offers excellent thermal performance, flexibility in design and a smaller embodied carbon load compared with steel or concrete. In the UK, a typical two‑storey house may use around 12m³ of timber, costing roughly £30‑£45 per cubic metre. Builders appreciate its speed: a wall can be erected in minutes with prefabricated panels, reducing on‑site labour by up to 30%.
Steel framing - strength and speed
Steel frame is a robust system of hot‑rolled or cold‑formed steel sections that act as the skeleton of a building. It delivers superior tensile strength, allowing longer spans without load‑bearing walls. For a three‑storey block, steel can cut construction time by 20% and offers a fire‑rating of up to 2hours when combined with fire‑protective coatings. However, the embodied carbon of steel remains high-about 1.8tCO₂ per tonne of steel-so many developers offset it with recycled content.
Reinforced concrete - the heavyweight
Reinforced concrete combines cement paste, aggregates and steel rebars to create a material that handles compression and tension. It is the go‑to choice for foundations, slabs, columns and high‑rise cores because of its durability and fire resistance. A typical UK house foundation uses around 25m³ of concrete, emitting roughly 4.5tCO₂ under traditional mixes. Innovations such as fly‑ash or slag replacement can lower that figure by up to 30%.

Masonry brick - tradition meets tech
Masonry brick walls consist of fired clay or calcium silicate units laid with mortar. They provide excellent thermal mass, helping to regulate indoor temperature. Modern brickwork often incorporates cavity insulation, achieving U‑values as low as 0.20W/m²K. While brick’s embodied carbon per square metre is higher than timber, its longevity-often over 100years-balances life‑cycle impacts.
Cross‑laminated timber (CLT) - engineered wood
Cross‑laminated timber (CLT) is made by gluing layers of timber boards at right angles, creating large panels that act as walls, floors or roofs. CLT delivers strength comparable to concrete while retaining timber’s low carbon profile. A 200m² residential floor can be built with just 10m³ of CLT, cutting construction waste by 70%. Its fire performance is class‑A when correctly sized, because the outer layer chars and protects the interior.
Insulated concrete forms (ICFs) - wall‑in‑wall insulation
Insulated concrete forms are hollow blocks of expanded polystyrene (EPS) that are stacked and filled with concrete, creating a monolithic wall. ICFs combine structural strength with continuous insulation, delivering U‑values around 0.12W/m²K. In 2025, over 10% of new UK homes use ICFs, especially in energy‑efficient builds aiming for Passivhaus standards. The EPS contributes about 15% of the wall’s embodied carbon, but the reduced heating demand often offsets it over a 30‑year period.
Structural insulated panels (SIPs) - prefab efficiency
Structural insulated panels consist of an insulating foam core sandwiched between two oriented strand boards (OSB). They are manufactured off‑site and installed as large panels, drastically cutting build time. A typical SIP wall achieves a U‑value of 0.13W/m²K and can be erected in 2‑3 days for a 150m² house. The OSB contributes about 25% of the panel’s carbon footprint, but the rapid construction reduces on‑site emissions.

Low‑carbon concrete - greener cement
Low‑carbon concrete replaces a portion of Portland cement with supplementary cementitious materials (SCMs) such as fly ash, ground granulated blast‑furnace slag (GGBS) or limestone. These blends can cut CO₂ emissions by 20‑40% without sacrificing strength. In high‑rise projects, using a 30% GGBS mix reduces the cradle‑to‑gate carbon intensity from 0.95tCO₂/m³ to about 0.55tCO₂/m³, aligning with the UK’s 2030 net‑zero construction targets.
Comparison of common new‑build materials
| Material | Typical Use | Cost (€/m²) | U‑value (W/m²K) | Embodied CO₂ (kgCO₂/m³) | Fire Rating |
|---|---|---|---|---|---|
| Timber frame | Low‑rise houses | £80‑£120 | 0.18‑0.22 | 150‑200 | ClassC |
| Steel frame | Mid‑rise blocks | £110‑£150 | 0.16‑0.20 | 1800 | ClassB (with coating) |
| Reinforced concrete | Foundations, cores | £95‑£130 | 0.20‑0.25 | 450‑500 | ClassA |
| Masonry brick | External walls | £120‑£170 | 0.20‑0.25 | 250‑300 | ClassB |
| CLT | Floors, walls | £130‑£180 | 0.15‑0.20 | 180‑220 | ClassA |
| ICFs | Whole‑wall system | £150‑£200 | 0.11‑0.13 | 210‑260 | ClassA |
| SIPs | Prefabricated panels | £140‑£190 | 0.12‑0.14 | 190‑230 | ClassA |
| Low‑carbon concrete | Structural slabs | £100‑£140 | 0.22‑0.27 | 300‑350 | ClassA |
Choosing the right material for your new home
Start by ranking what matters most to you:
- Environmental impact - look for timber, CLT, low‑carbon concrete or ICFs.
- Speed of construction - steel frames, SIPs and ICFs shave weeks off the schedule.
- Budget - timber and standard concrete are usually the cheapest per square metre.
- Fire safety - steel and concrete naturally achieve higher fire ratings; timber options need proper detailing.
- Thermal performance - insulated systems (ICFs, SIPs) deliver the lowest U‑values.
Next, check the developer’s specification sheet. UK Building Regulations PartA require a minimum U‑value of 0.30W/m²K for walls in new dwellings, but most modern builds aim for 0.20W/m²K or better. If the wall assembly meets that target without supplementary insulation, you’ve got a high‑performing envelope.
Finally, ask about warranties and maintenance. Timber frames typically come with a 25‑year structural guarantee, while steel and concrete structures often have lifetime guarantees from the fabricator.
Understanding the material mix gives you confidence when you sign the purchase agreement, and it helps you plan future upgrades, such as adding external insulation or solar panels.
Frequently Asked Questions
Which material offers the lowest carbon footprint?
Timber‑based systems, especially cross‑laminated timber and engineered timber frames, usually have the smallest embodied CO₂ because trees store carbon during growth. When combined with low‑carbon concrete for foundations, the overall footprint can drop below 300kgCO₂ per m³ of wall.
Are steel‑frame homes prone to corrosion?
Modern steel frames use hot‑dip galvanised or stainless‑steel profiles that resist rust for decades. Regular maintenance of any exposed connections is still recommended, especially in coastal areas.
Can I retrofit insulation onto a brick wall?
Yes. External wall insulation (EWI) adds a thin insulating layer on the outside of a brick wall, improving U‑values without losing interior space. Most EWI systems are compatible with historic brickwork when proper fixings are used.
Do ICF walls need additional waterproofing?
The concrete core of ICFs is naturally waterproof, but the EPS exterior should be protected with a breathable weather‑resistant barrier and proper flashing to prevent moisture ingress.
What’s the cost difference between a timber‑frame and steel‑frame house?
On average, timber framing runs about £30‑£50 per square metre less than steel framing for a typical three‑storey house in the UK. However, steel can reduce on‑site labour costs, so total project cost differences often narrow to 5‑10%.
Armed with this rundown, you can walk into a sales office and ask the right questions - from “What’s the U‑value of the walls?” to “How much recycled steel is in the frame?” Knowing the material story helps you pick a home that fits your budget, timeline and green goals.






