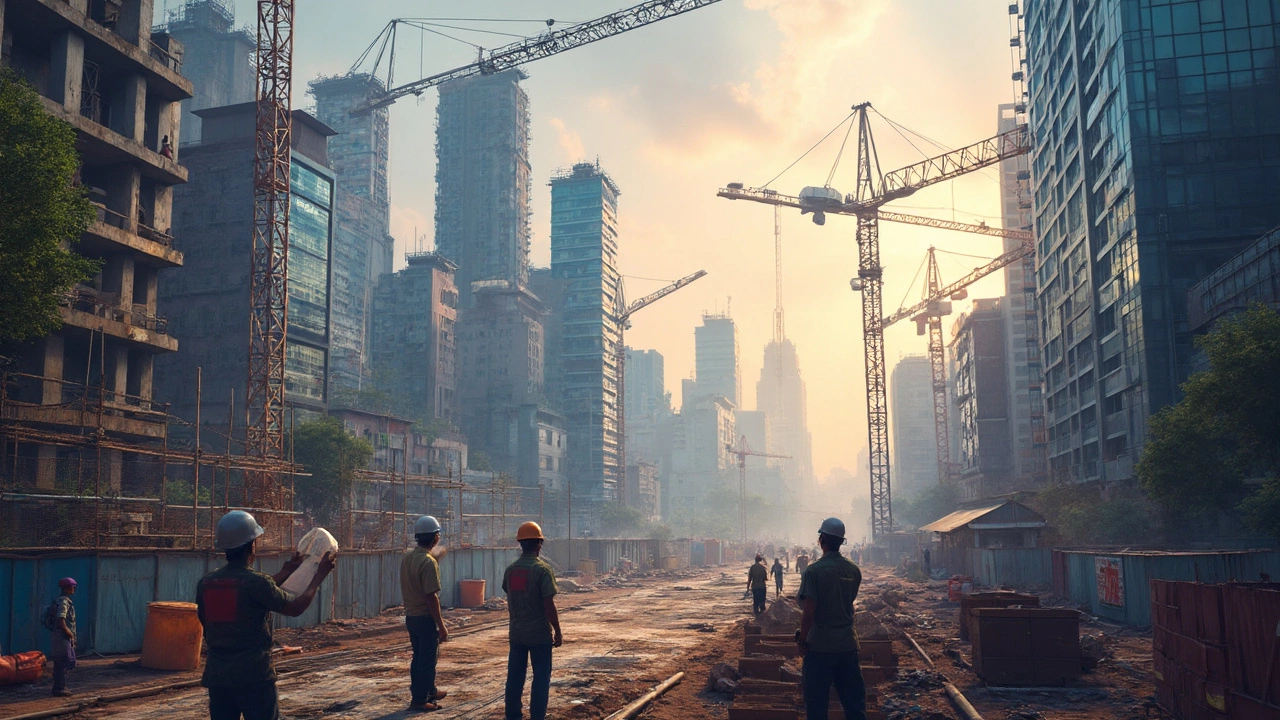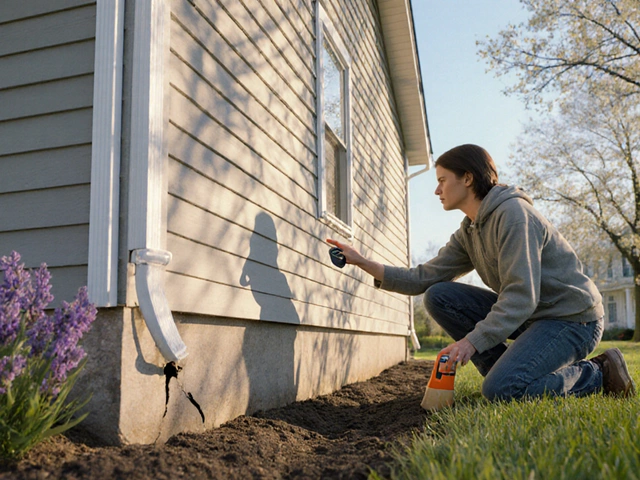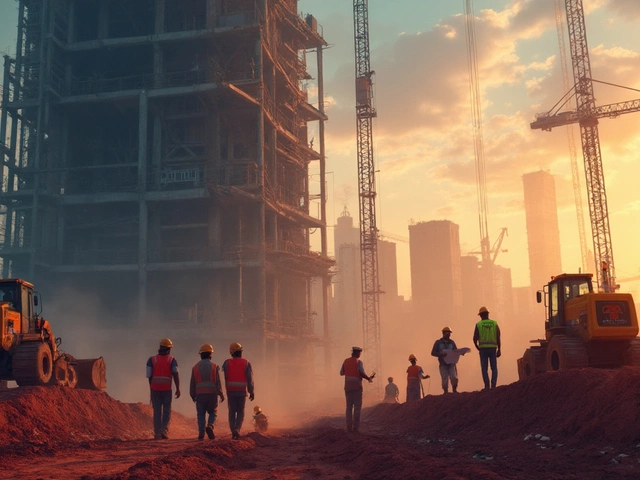Ask any builder, and they’ll tell you: not every building project is created equal. When someone talks about a “commercial project” in construction, they’re usually talking about any job that’s all about business, not homes. Office buildings, stores, warehouses, hotels, hospitals—if it’s meant for work, public use, or business, it’s in the commercial zone. And that means a whole different set of rules than building houses.
So why does this matter? The stakes and the budgets are way higher, with more people involved—from investors to city inspectors. Plus, commercial projects often have to meet stricter codes and safety requirements. Think fire exits in a shopping mall or elevators in a high-rise office tower. A misstep here isn’t just expensive; it can shut down the whole project before it even gets rolling.
If you’re thinking about getting into commercial construction, or you’re just curious why you can’t turn an old bakery into apartments overnight, understanding what counts as a commercial project clears things up fast. You’ll know what you’re dealing with, who you’ll need on your team, and the roadblocks to look out for before they become full-blown disasters.
- Defining a Commercial Project
- How Commercial and Residential Builds Differ
- Key Steps in a Commercial Construction Project
- Main Challenges and How to Tackle Them
- Practical Tips for Launching a Commercial Project
Defining a Commercial Project
When you hear the phrase commercial project, think of any kind of construction job that serves a business purpose. It’s not about apartments, houses, or condos. We're talking about things like office towers, shopping centers, grocery stores, hotels, schools, hospitals, and warehouses. Basically, if a building’s main use is for selling goods, providing services, or running some kind of organization, it fits the commercial label.
Unlike residential projects for families or individuals, commercial construction is all about making spaces where lots of people work, shop, learn, or get help. Even things like airports, gyms, banks, and car dealerships count. You can spot these projects because they deal with higher foot traffic, special safety rules, bigger budgets, and usually a lot more government attention. Local and federal codes tend to be stricter, especially with stuff like fire exits, elevators, and accessibility for people with disabilities.
Here’s a quick cheat sheet to help you figure out what’s covered:
- Office buildings (from single-story spots to corporate skyscrapers)
- Retail (strip malls, standalone stores, shopping malls)
- Lodging (hotels or motels)
- Healthcare (hospitals, clinics, dental offices)
- Industrial (distribution centers, manufacturing plants)
- Recreational (gyms, cinemas, sports arenas)
- Institutional (schools, government offices, libraries)
Each category brings its own set of rules. For example, a school must follow educational safety standards, while a factory needs industrial ventilation and equipment checks. Successful commercial projects need teams that know all these codes inside and out.
The sheer size and complexity also means commercial builds almost always include architects, engineers, project managers, and inspectors. Cutting corners isn’t really an option—commercial projects can shut down if they miss a step on regulations or paperwork. So, when folks talk about commercial construction, they're talking about a world that’s way more involved than putting up a single-family home.
How Commercial and Residential Builds Differ
If you think building a coffee shop is the same as putting up a house, think again. The differences run way deeper than just the purpose of the building. Commercial projects, like offices or stores, have to meet a whole different set of expectations and rules than a basic residential job. There are three main areas that really set them apart: regulations, budgets, and complexity.
Commercial project sites answer to tougher building codes, fire requirements, and accessibility rules. For example, in the U.S., the Americans with Disabilities Act (ADA) requires almost every public commercial space to be wheelchair accessible. Residential homes don't face this pressure. Plus, commercial jobs get a lot more inspections—sometimes up to three times as many as a regular home build.
When it comes to money, just look at the numbers. The average cost per square foot for a commercial office building in the U.S. was around $313 in 2023, but a single-family home ran about $150. That means more on the line, more paperwork, and more people checking your math along the way.
Timelines and complexity are another story. A new home might take eight months, start to finish, but a mid-sized hospital or hotel can stretch beyond two years. Companies usually bring in big teams—architects, engineers, project managers, and trusted subcontractors—because there’s just too much for one crew to handle alone.
| Factor | Commercial Builds | Residential Builds |
|---|---|---|
| Average Inspections | 10–15 | 3–5 |
| Cost per Sq. Ft. (2023 US avg.) | $313 | $150 |
| Typical Timeline | 1–2+ years | 6–12 months |
| Accessibility Laws | Strict (ADA Mandatory) | Limited |
| Team Size | Large (Multiple Firms) | Small (1 Builder + Subs) |
One often-overlooked difference? The exact same material can cost more for commercial projects, because specs and performance demands are higher. That’s why you see heavy-duty glass in a storefront but not in your living room.
Put all that together and you see why mixing up commercial and residential construction is a recipe for headaches. The risks, rules, and resources are just way bigger on the business side.
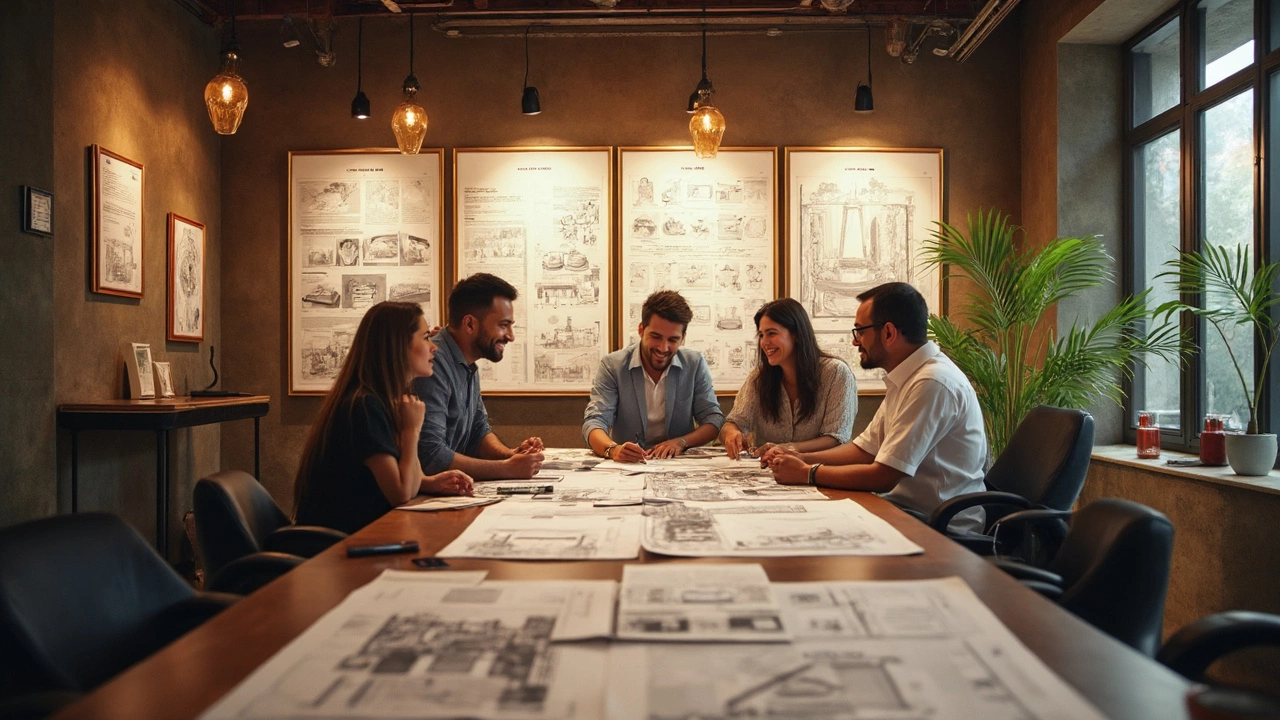
Key Steps in a Commercial Construction Project
You can’t just jump in and start pouring concrete. Every commercial project follows a pretty clear path, and skipping any stage usually leads to headaches or busted budgets later. Here’s what you actually deal with, day-to-day, on these builds.
- Planning and Pre-Construction: First up, it’s all about figuring out what exactly you’re building, what it’ll cost, and who’s doing what. You’ll start with market research (so you don’t build an office tower where nobody needs one), site analysis, and city zoning checks. Architects, engineers, and sometimes environmental consultants join in early. Don’t forget permitting—cities love their paperwork.
- Design Phase: Here’s where drawing boards and 3D models get busy. The architect and design team lock down the look, layout, and safety systems. This phase includes detailed blueprints, right down to where every wire, pipe, and door goes. The more detailed now, the fewer surprises later.
- Bid and Contractor Selection: Once the owner has a blueprint, it’s time to ask construction companies to bid on the job. Contractors look at the plans, timeline, and budget, then offer their best price. Choosing the right general contractor is massive—they’ll manage the whole build and line up trusted subcontractors.
- Construction: Now comes the noisy part. Site cleanup, digging, pouring foundations, steelwork, framing, wiring, and plumbing—work ramps up fast. Commercial builds often need more experts, from elevator installers to HVAC techs. Safety rules are tight, and city inspectors visit often.
- Post-Construction and Handover: The project’s done—but the work isn’t. You’ll walk through with inspectors, double-check safety systems, and do "punch lists" to fix little things missed earlier. Owners get instruction on using new tech, like digital entry systems or custom lighting. When everyone signs off, the keys change hands.
Quick look at how time and money break down on a typical U.S. commercial job:
| Step | Average Duration | Cost (%) |
|---|---|---|
| Planning & Design | 3-9 months | 10-15% |
| Permitting | 1-3 months | 2-4% |
| Construction | 12-20 months | 75-80% |
| Post-Construction | 1-2 months | 3-5% |
One tip: The earlier you pull in your key players—especially contractors and engineers—the less likely it is you’ll run into budget overruns or code issues. Lots of teams use something called "design-build" now, which means everyone works together from day one, speeding things up and avoiding finger-pointing later on.
Main Challenges and How to Tackle Them
Diving into a commercial project sounds exciting, but it’s packed with hurdles that can trip up even seasoned pros. It’s not just pouring concrete and hoping for the best. Let’s break down the real headaches—plus some ways to handle them before they snowball into budget busters or timeline wreckers.
1. Permits and Codes Trip Up Many
You can’t just start building when you feel like it. Commercial jobs need a pile of permits and strict code compliance. Cities are serious about inspections, and one missed signature can put your whole schedule on ice. For example, offices often have at least double the fire safety requirements compared to homes.
- Start your paperwork early, and keep copies of everything
- Hire someone who knows the ins and outs of your local building department
- Schedule inspections ahead so you’re not left waiting
2. Budget Blowouts Happen Fast
It’s rare for these jobs to come in at the original cost. Unexpected site issues, changes from the client, or shortages (think: steel price jumps) can choke your budget. A 2024 report by Construction Dive showed nearly 35% of commercial builds went over budget last year.
- Pad your budget by 10-15% for surprises
- Lock prices with suppliers early where you can
- Ask for detailed estimates up front, not just rough guesses
3. Delays Can Spiral
With a commercial build, you’ve got a ton of moving parts—multiple crews, city approvals, supply deliveries. One thing goes wrong and everything else starts sliding. In fact, the average delay in U.S. commercial construction projects was 20% of the original timeline in late 2023.
- Keep a schedule and treat it like your lifeline
- Use project management software to track every task
- Hold regular site meetings to keep everyone in sync
4. Safety Issues Are Costly
More workers, more equipment, and more risk. Injuries don’t just slow things—they can bring legal trouble and pile on extra costs. OSHA reported that in 2023, over 1,000 serious injuries happened on commercial construction sites in the U.S. alone.
- Host daily safety briefings—no exceptions
- Enforce hard hat and gear rules, even when it slows you down
- Reward crews for zero-incident weeks to keep everyone sharp
Still need convincing this isn’t an easy ride? Check out these average commercial project pain points:
| Pain Point | Typical Impact |
|---|---|
| Permitting Delays | 4-8 weeks timeline loss |
| Budget Overruns | Up to 20% extra cost |
| Supply Delays | 2-5 weeks lost per item |
| Injury/Accident | $40,000+ per incident |
Planning ahead for these challenges, not just hoping they won’t show up, is what separates a smooth, profitable project from a nightmare you can’t wait to finish.
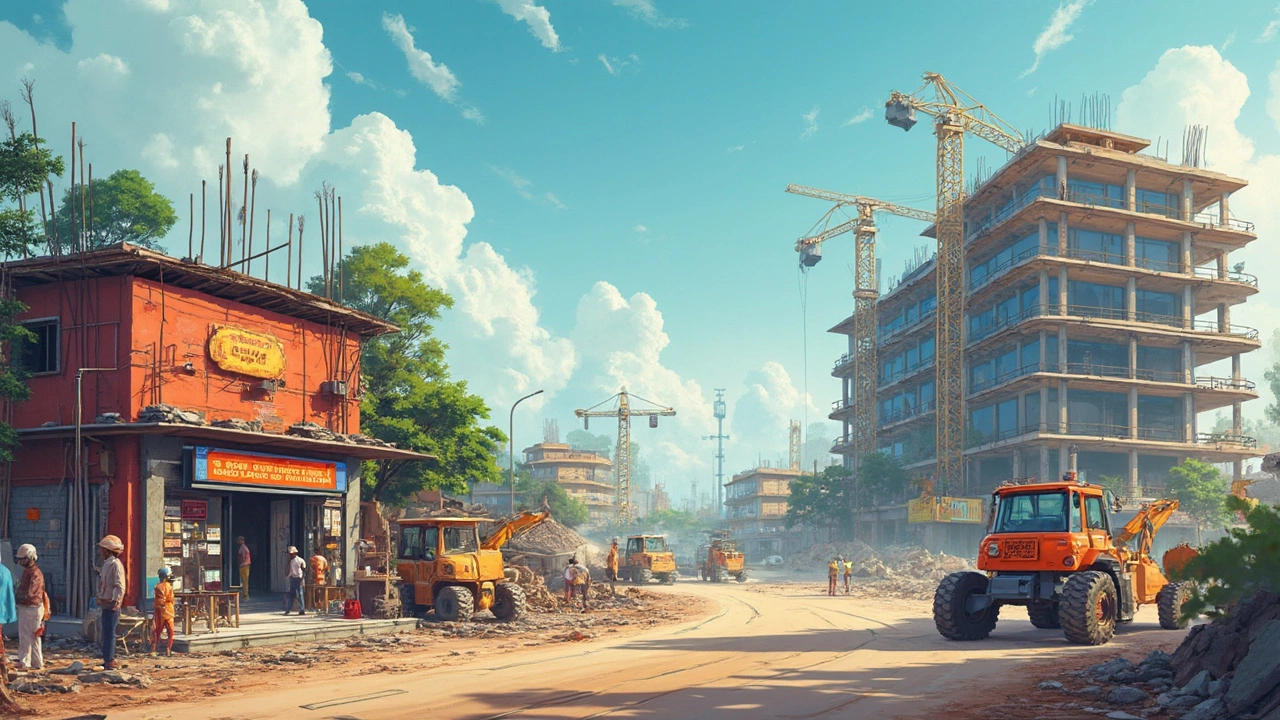
Practical Tips for Launching a Commercial Project
Launching a commercial project isn't like starting a home improvement job. Here, even basic decisions can run up huge bills or eat away at your timeline if you miss something crucial. Let’s break down what really matters before anything hits the ground.
- Secure the Right Permits Early: City and state rules are strict for commercial sites. Permits can pile up—zoning, fire safety, accessibility, and environmental. Get these sorted before you start or you'll risk a full-stop later.
- Line Up Your Financing: Lenders want to see every number. Make a solid business plan, include cost estimates, and show a clear schedule. A 2023 study by the Construction Financial Management Association said 62% of stalled projects hit roadblocks over financing gaps, not construction errors.
- Choose Reliable Partners: Don't just hunt for the cheapest contractor. Check their portfolio, client reviews, and safety record. One bad partner and the whole project can slide sideways.
- Plan for Delays—Always: Weather, labor shortages, delayed materials—expect them and build wiggle room into your calendar. It’s rare for a commercial build to finish exactly on schedule.
- Estimate Your Costs Realistically: Commercial building costs in the U.S. jumped nearly 10% between 2022 and 2024, according to Turner & Townsend's 2024 report. Expect material price swings and budget a decent contingency—usually at least 10% extra for surprises.
“Failing to plan is planning to fail. Most costly setbacks in commercial construction come from skipping basic prep work.” — National Association of Commercial Builders
It helps to get familiar with average costs and timeframes. Here’s a quick snapshot:
| Type of Project | Avg Cost per Sq Ft (2024, US) | Typical Timeline |
|---|---|---|
| Retail Store | $150 - $340 | 6-10 months |
| Small Office Building | $180 - $350 | 8-14 months |
| Warehouse | $90 - $210 | 6-12 months |
| Hospital/Medical Facility | $360 - $900 | 16-28 months |
Bottom line—Do your homework, spend up front on good planning, and keep open lines of communication with your team. That’s the difference between a smooth commercial build and a money pit that never ends.
