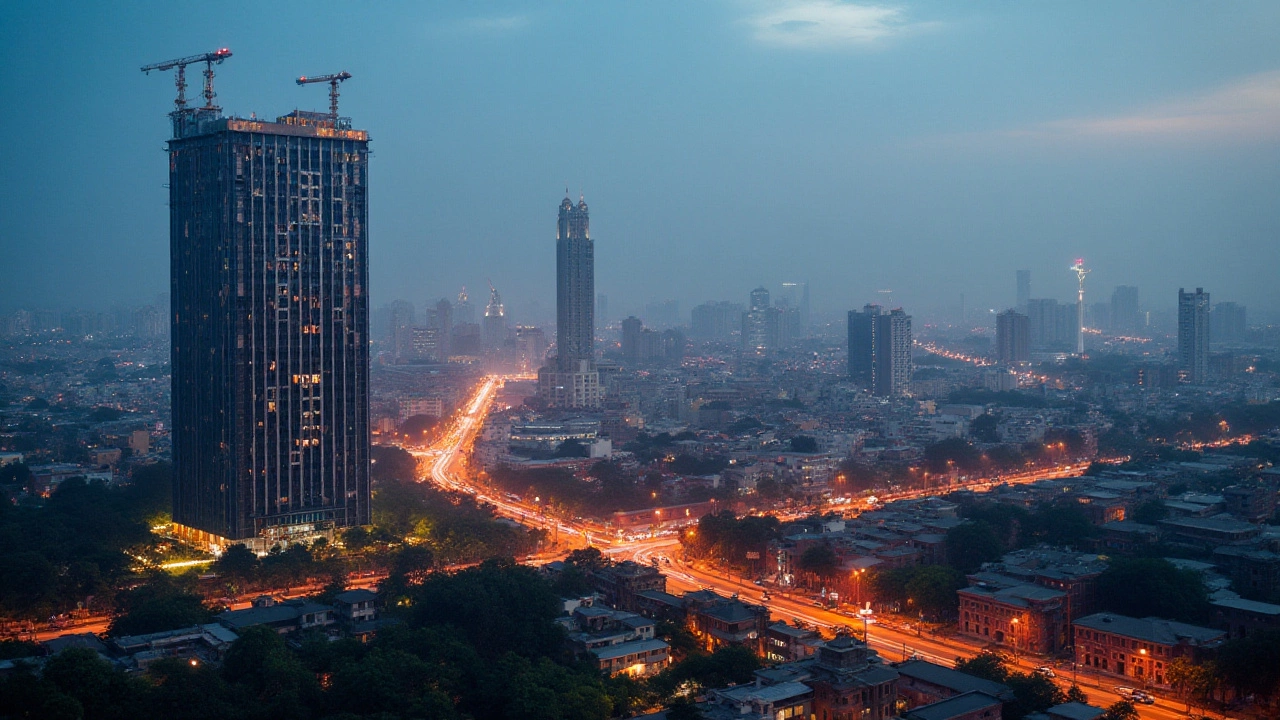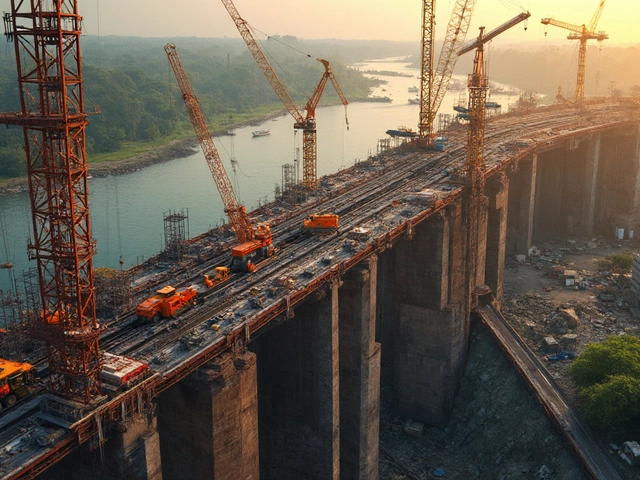Type A Construction: What It Is, How It Works, and Where It's Used
When you hear Type A construction, the highest fire-resistance rating for buildings, often required in commercial and high-rise structures. Also known as Type I construction, it's the gold standard for safety in places where lives and large investments are on the line. This isn’t just about thick walls or fancy materials—it’s a system designed to hold up under extreme heat, giving people time to escape and firefighters time to respond.
Type A construction requires non-combustible materials, like steel frames, concrete floors, and fire-rated gypsum walls. You won’t find wood framing here. Instead, you’ll see structural steel beams coated for fire resistance, concrete slabs that don’t burn, and walls built to resist fire for 2 to 4 hours. This matters because buildings like hospitals, apartment towers, and shopping centers can’t afford to collapse in a fire. The building codes, including the International Building Code (IBC) and local regulations make Type A mandatory for structures over a certain height or occupancy. It’s not optional—it’s the law.
Why does this connect to your project? If you’re planning a commercial build, a multi-story residential tower, or even a large warehouse, Type A construction might be your only option. It’s also the backbone of mixed-use buildings, where steel supports lower floors and wood finishes top levels—only if separated by proper fire barriers. You’ll see Type A in new office parks, hotels, and hospitals across India and beyond. But it’s not just about safety. These materials also last longer, resist moisture, and handle heavy loads, making them ideal for industrial-grade applications like the wire products used to reinforce concrete or secure structural elements. That’s where companies like KK Wire Solutions come in, supplying galvanized and industrial-grade wires that meet the durability demands of these high-stakes builds.
Not every building needs Type A. A single-family home? Probably not. But if you’re dealing with anything larger than a small shop or a two-story apartment, you’re likely looking at Type A or Type B. The difference? Type B allows some combustible materials with lower fire ratings. Type A? Nothing burns. Period. And that’s why it’s the go-to for contractors who can’t risk failure. Whether you’re a builder, architect, or property owner, understanding this classification helps you avoid costly delays, code violations, or worse—safety failures.
Below, you’ll find real-world examples of how Type A construction shows up in projects—from the steel frames holding up skyscrapers to the fire separations that let mixed-use buildings safely combine retail, office, and residential spaces. You’ll also see how foundation repairs, material choices, and building codes all tie back to this critical classification. No fluff. Just what you need to know to make smart decisions on your next build.





