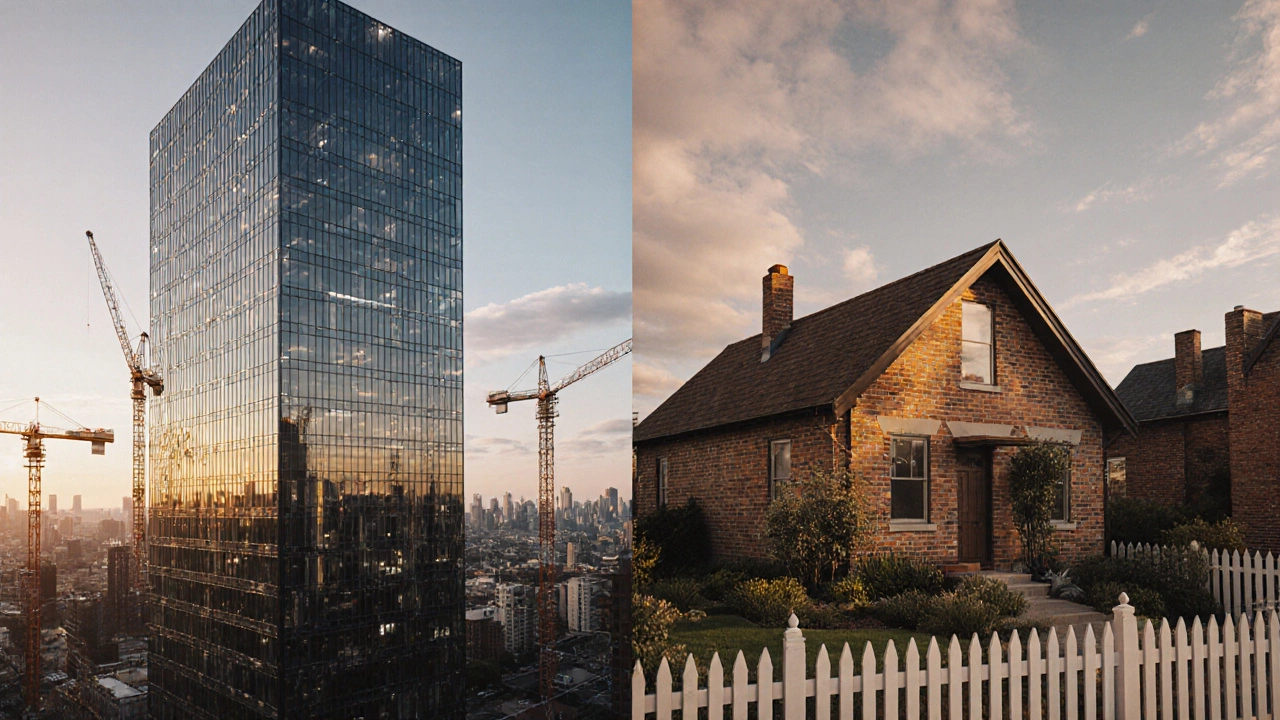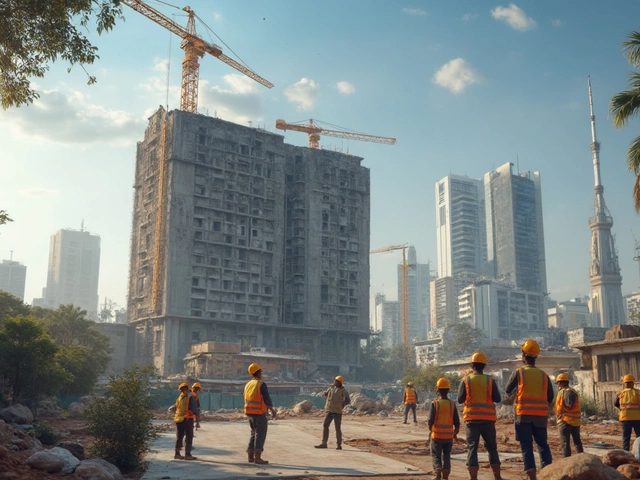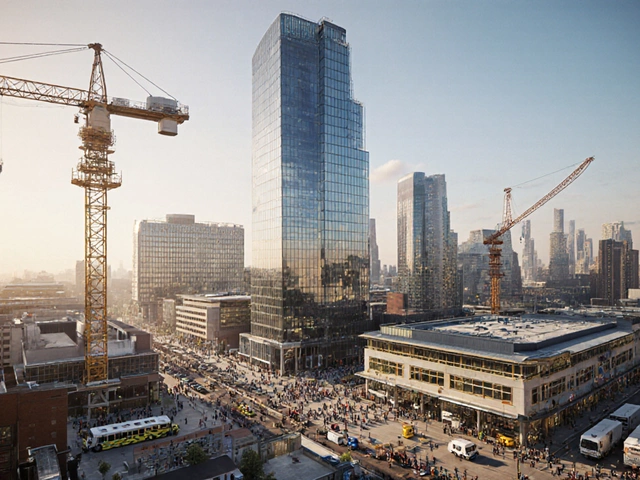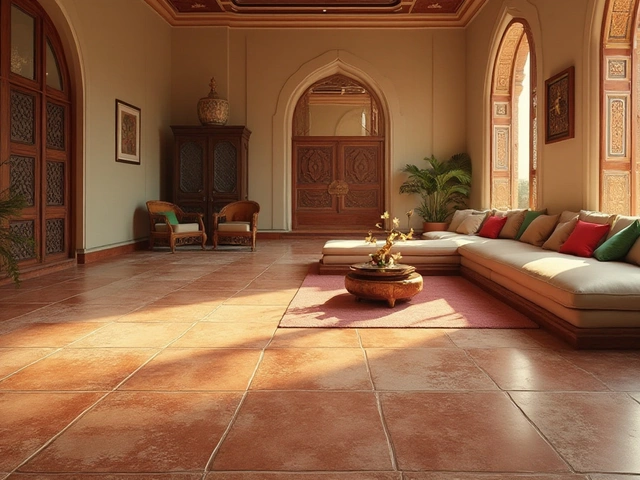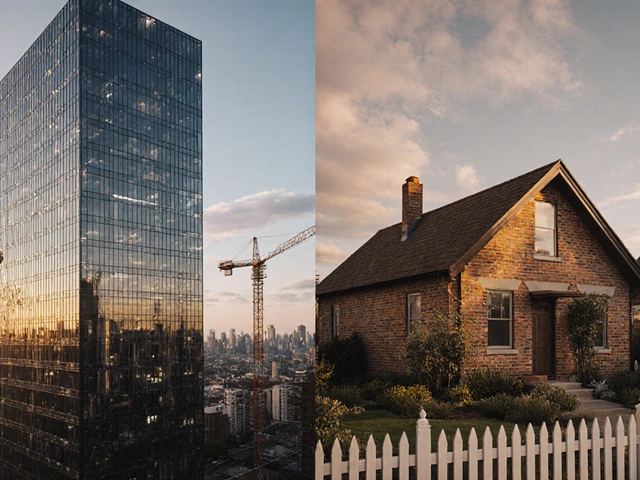Construction Cost Calculator
Estimate Construction Costs
Calculate estimated costs based on project type and square footage. Commercial projects typically cost £2,200-£3,500 per sq m while residential projects cost £1,400-£2,200 per sq m.
Estimated Cost Range
Based on UK construction costs (2025 data)
Note: These are estimated ranges based on industry averages. Actual costs can vary based on location, materials, site conditions, and specific requirements. Commercial projects typically have higher costs due to stricter safety standards, advanced MEP systems, and larger scale.
When you hear “construction project,” you might picture a new office tower or a cozy family home. Both fall under the broad umbrella of building, but the way they’re planned, funded, and delivered can be worlds apart. Understanding these nuances helps developers, investors, architects, and even curious homeowners see why a commercial site often looks and feels very different from a residential one.
What Exactly Is Commercial Construction?
Commercial Construction is a sector of the building industry focused on structures that generate income or serve business functions, such as offices, retail stores, hotels, factories, and warehouses. Projects usually span larger footprints, involve higher capital outlays, and must meet stricter regulatory standards because they accommodate more people, heavier equipment, and complex utilities.
And Residential?
Residential Construction refers to the building of homes, apartments, condominiums, and other dwellings designed for people to live in. These projects prioritize comfort, privacy, and personal aesthetics while still adhering to safety and zoning rules.
Core Drivers That Set the Two Apart
- Purpose and Occupancy: Commercial buildings host businesses, public services, or manufacturing processes, often with fluctuating foot traffic and variable load demands. Residential properties serve as private living spaces, usually for a single family or small household.
- Scale and Complexity: A downtown office block can exceed 200,000 sq ft, while a single‑family home averages 2,000 sq ft. Larger scale means more intricate structural systems, fire suppression, and vertical transportation.
- Financing Models: Commercial projects often rely on equity partners, mezzanine loans, or REIT funding, whereas residential builds are typically financed through mortgages or personal savings.
Regulatory Landscape: Building Codes and Zoning Regulations
Both project types must comply with local Building Codes, but the depth differs. Commercial codes drill down into fire resistance ratings, HVAC ventilation rates, and accessibility (think ADA compliance). Residential codes focus more on occupant safety, such as egress windows and smoke detector placement.
Zoning also draws a line. Commercial zones permit higher Occupancy Load and allow mixed‑use developments, while residential zones restrict building height, frontage, and sometimes even exterior material colors.
Budgeting and Cost Drivers
On average, commercial construction costs in the UK sit around £2,200‑£3,500 per square metre, while residential projects average £1,400‑£2,200 per square metre (2025 data). The gap widens because commercial builds demand:
- Higher‑grade structural systems to support larger spans and heavier loads.
- Advanced mechanical, electrical, and plumbing (MEP) networks for data centers, large HVAC plants, or specialized manufacturing equipment.
- Intensive Safety Standards such as fire suppression sprinklers, emergency stairwells, and blast resistance in certain sectors.
Residential projects, meanwhile, spend more on finishes and interior design choices that reflect personal taste.
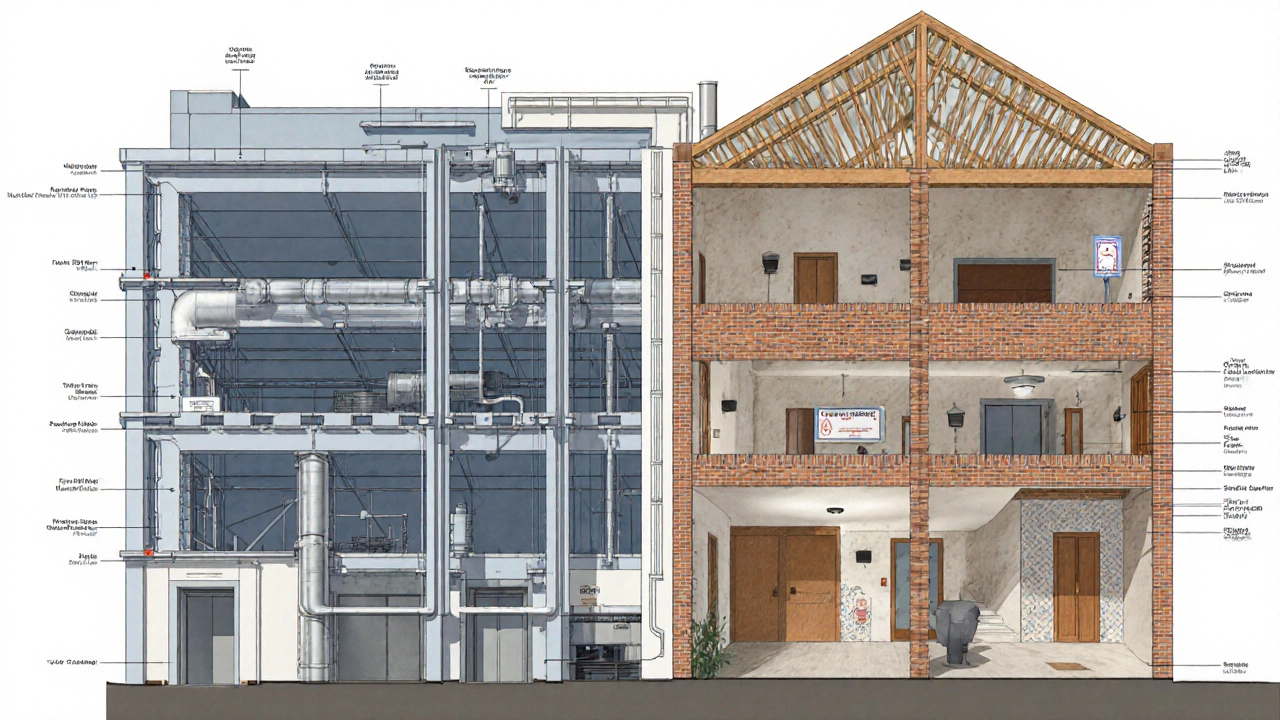
Design Requirements: Design Requirements and Materials Selection
Commercial architects often start with a program brief: square footage, functional zones, future expansion, and sustainability targets (e.g., BREEAM or LEED certification). Material choices lean toward durability and low maintenance - steel frames, curtain walls, and high‑performance glazing.
Residential designers balance function with aesthetics. Materials like timber, brick veneer, and decorative plaster are common because they add character and can be customized on a per‑room basis.
Project Timeline and Management
Commercial projects usually follow a phased schedule: land acquisition, entitlement, design‑build, construction, and commissioning. Each phase can last months or years, especially for flagship developments.
Residential builds often compress these steps. A typical new‑build home can be completed in 6‑12 months, thanks to simpler approval processes and fewer stakeholder layers.
Choosing the Right Contractor: Contractor Types
Commercial work demands specialized firms that can handle large crews, complex logistics, and tight safety protocols. Many commercial contractors hold additional certifications like ISO 45001 for occupational health and safety.
Residential contractors are often smaller, family‑run businesses focused on craftsmanship and client interaction. They may not need the same level of insurance or bonding as commercial firms, though both must carry appropriate public liability coverage.
Permit Process and Approvals
Both sectors submit a Permit Process application, but the depth varies. Commercial permits often require:
- Fire engineering reports
- Structural calculations for higher loads
- Environmental impact assessments
Residential permits typically need a basic plan check, a drainage assessment, and compliance with local design guidelines.
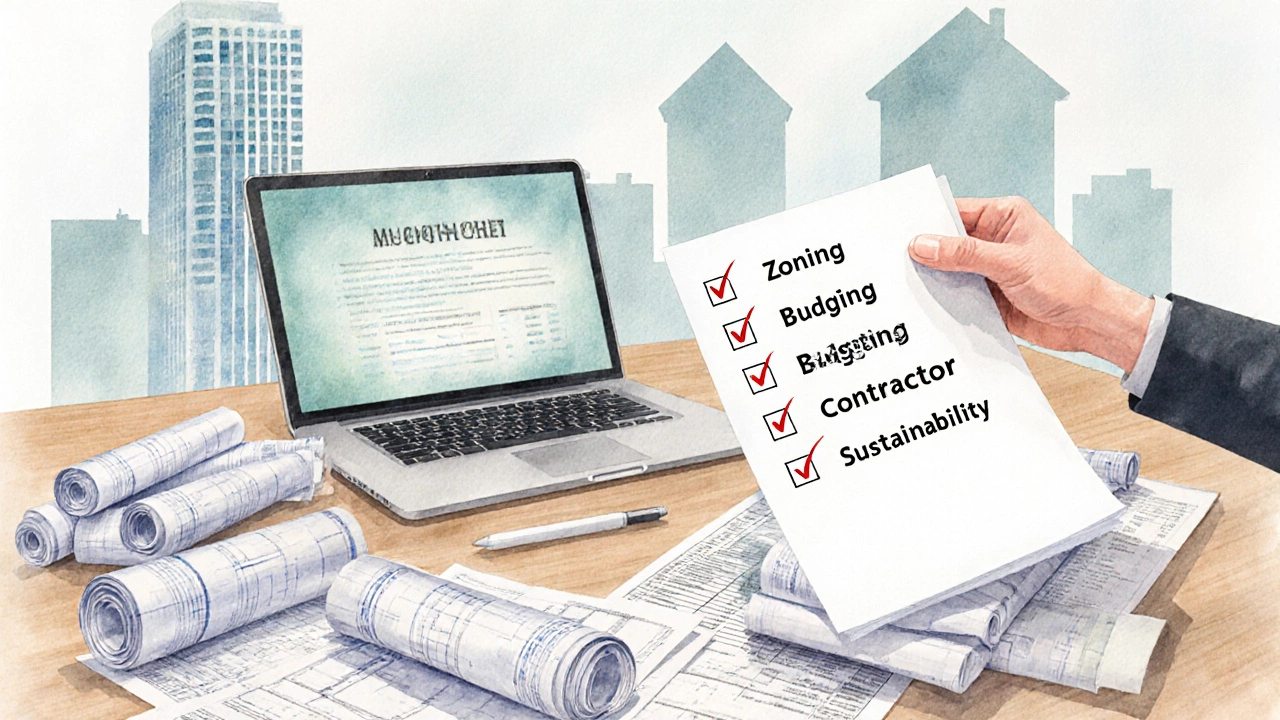
Comparison Table: Key Differences at a Glance
| Aspect | Commercial | Residential |
|---|---|---|
| Primary Purpose | Business activities, public services, manufacturing | Private living spaces |
| Typical Size | 20,000 - 200,000+ sq ft | 800 - 5,000 sq ft |
| Funding Sources | Equity investors, REITs, commercial loans | Mortgages, personal savings |
| Key Regulations | Strict fire codes, ADA, BREEAM/LEED, higher Occupancy Load limits | Standard residential building codes, local housing standards |
| Construction Cost (per sq m) | £2,200‑£3,500 | £1,400‑£2,200 |
| Typical Timeline | 12‑36 months (or longer for large campuses) | 6‑12 months |
| Design Focus | Functionality, flexibility, sustainability certifications | Comfort, aesthetics, personal customization |
| Contractor Profile | Large firms, specialized sub‑trades, extensive insurance | Small‑to‑mid‑size firms, emphasis on craftsmanship |
Common Pitfalls and How to Avoid Them
- Underestimating Permitting Time: Commercial projects often face multi‑agency reviews. Build a buffer of at least 10‑15 % of the schedule.
- Ignoring Future Expansion: For commercial builds, design structural grids that can accommodate vertical growth or additional floorplates.
- Over‑Customizing Residential Finishes: While personal touches are great, excessive custom work can delay handover and inflate budgets.
- Neglecting Sustainability Goals: Early integration of energy‑efficient systems pays off in lower operating costs for both project types.
Decision‑Making Checklist
- Define the end‑use: revenue‑generating activity vs private dwelling.
- Verify zoning: does the land permit the intended category?
- Calculate realistic budgets using the per‑square‑meter figures above.
- Choose the appropriate contractor type and verify certifications.
- Map out the permit timeline and allocate contingency.
- Consider long‑term maintenance and operational costs.
Frequently Asked Questions
What is the biggest cost driver in commercial construction?
Structural systems and MEP (mechanical, electrical, plumbing) networks usually dominate expenses because they must support higher loads, larger floor plates, and stricter performance standards.
Do residential projects require fire sprinklers?
Most UK homes built after 2005 must have fire detection systems, but full sprinkler coverage is only mandatory in multi‑storey blocks or high‑rise apartments, not in single‑family houses.
Can I use the same contractor for a mixed‑use development?
Yes, if the contractor holds the necessary licenses for both commercial and residential work. Look for firms with a proven track record in mixed‑use projects and the appropriate insurance coverage.
How does the permit timeline differ between the two?
Residential permits often clear within 4‑8 weeks, while commercial permits can take 12‑24 weeks due to additional fire, accessibility, and environmental reviews.
Is sustainability more important in commercial builds?
Sustainability is a key differentiator for commercial projects because owners aim for lower operating costs and regulatory compliance. Residential owners also care, but the scale and certification requirements differ.
Next Steps for Your Project
If you’re leaning toward a commercial development, start by hiring a planning consultant who can navigate zoning and entitlement. For a residential build, a local architect who knows the neighbourhood’s design guidelines will save you time.
Regardless of the path, keep the checklist handy, budget for contingencies, and engage experienced contractors early. The clearer you are about the inherent differences, the smoother the build will run-from groundbreaking to handover.
