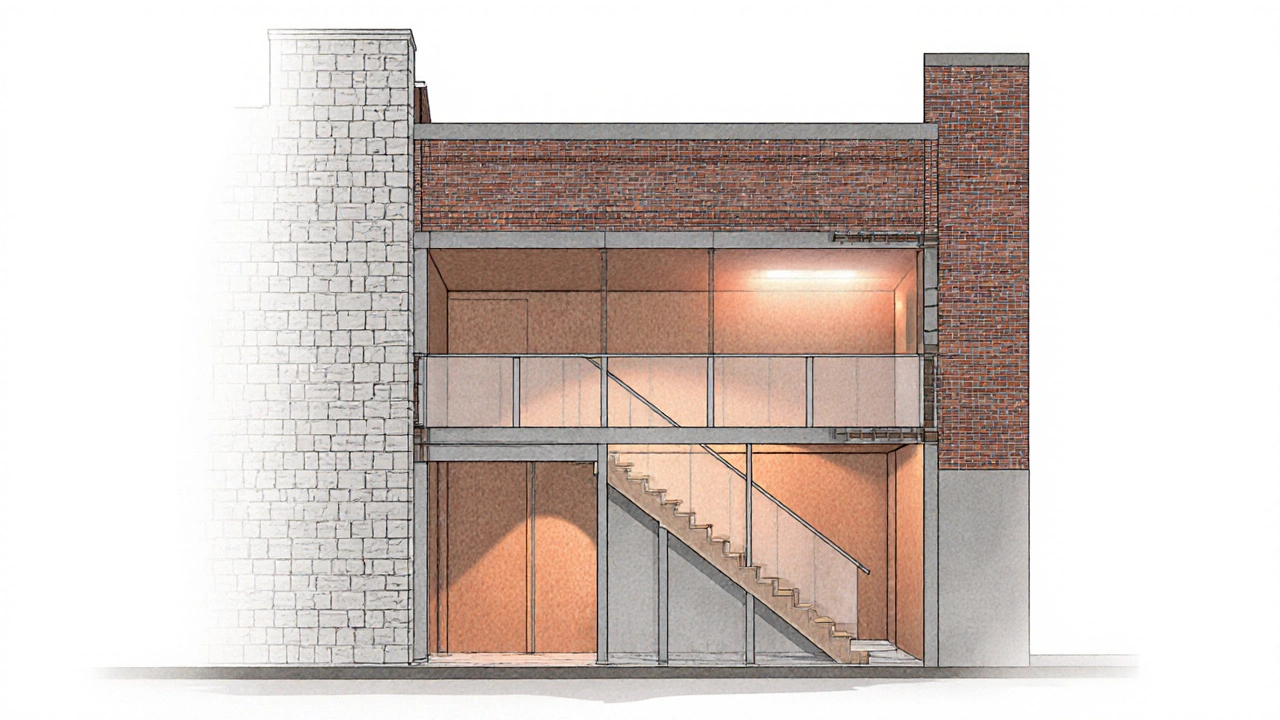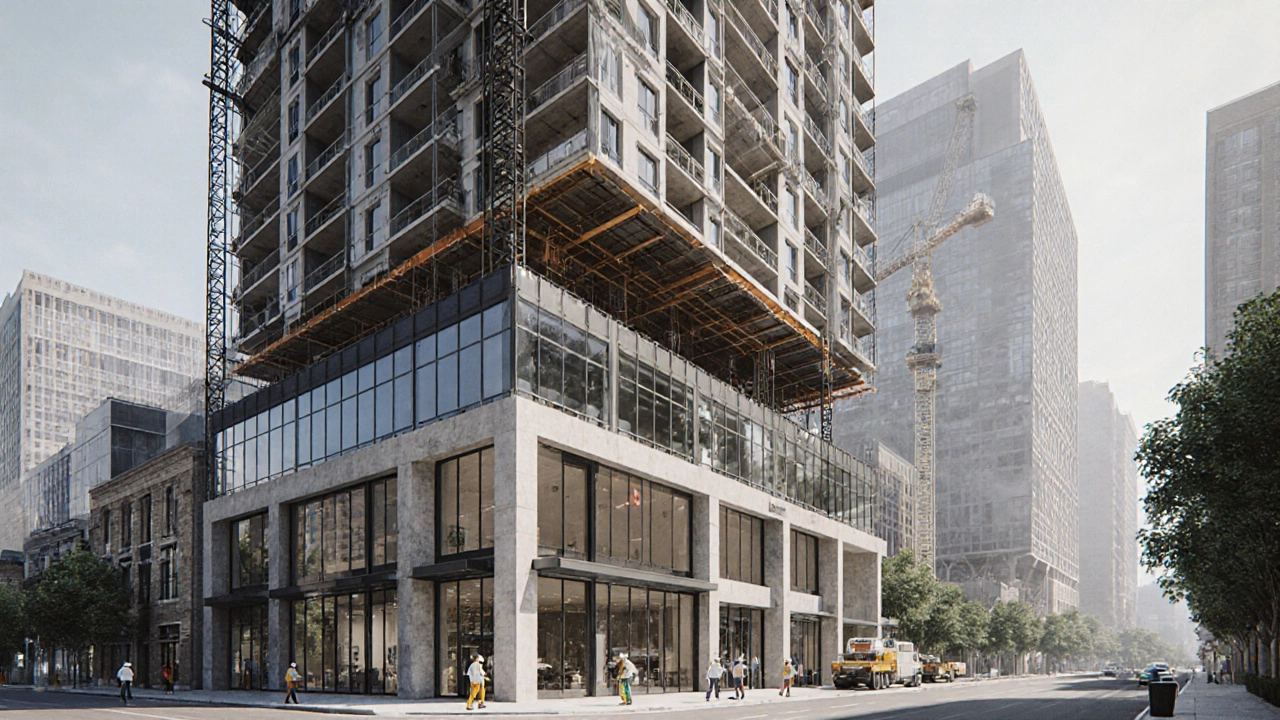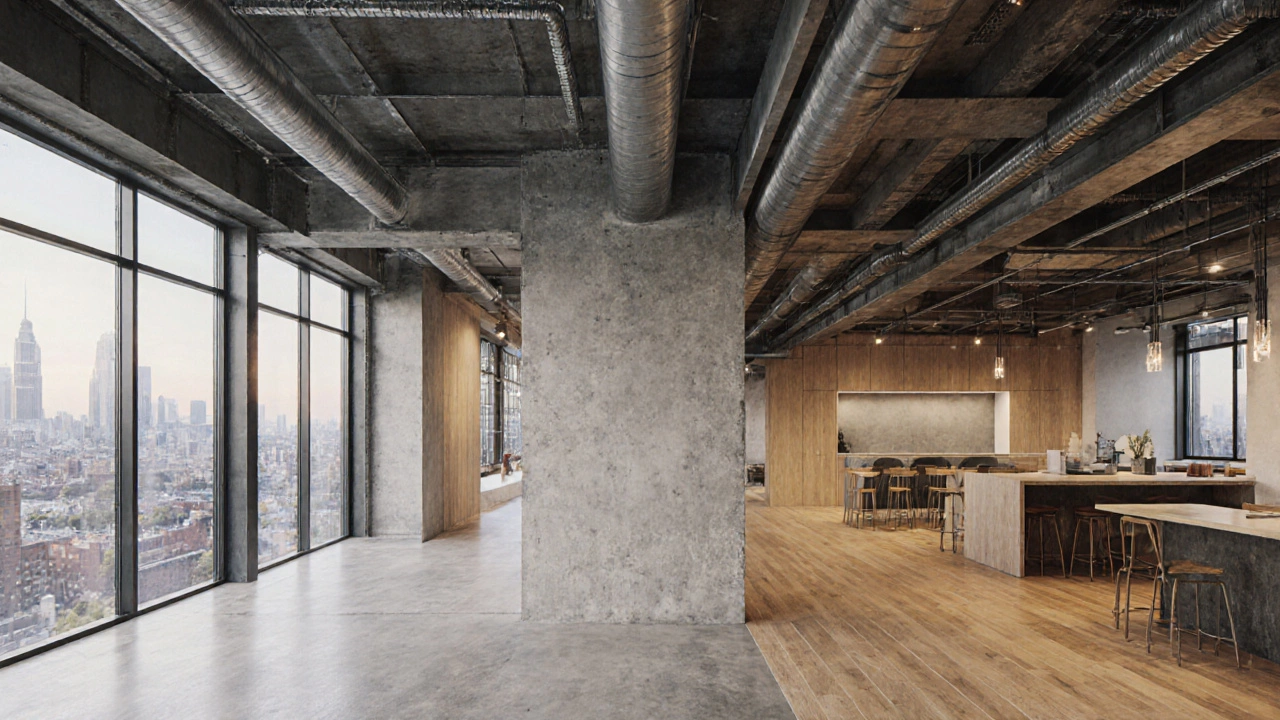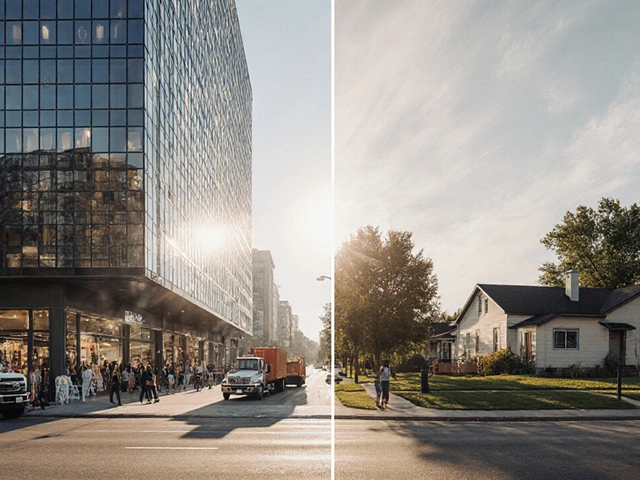Fire Separation Calculator
Calculate Fire Separation Requirements
Enter construction types to see required fire separation ratings
Ever walked into a building that feels like two different places smashed together? You step off the street into a sleek coffee shop, then take the elevator up to an apartment with hardwood floors and quiet halls. That’s not a glitch. It’s mixed-use construction-and it’s more common than you think.
What Does ‘Two Construction Types’ Really Mean?
When people ask if you can have two construction types in one building, they’re usually thinking about different uses-like retail on the bottom and housing on top. But technically, it’s not just about use. It’s about how the building is built. Construction type refers to the materials and methods used to make the structure fire-resistant and stable. The International Building Code (IBC) defines five main construction types: Type I (fire-resistive), Type II (non-combustible), Type III (ordinary), Type IV (heavy timber), and Type V (wood-frame).
So yes-you can mix construction types in one building, but only under strict rules. You can’t just slap a wood-frame apartment on top of a steel-and-concrete store and call it done. The building has to be divided into separate fire areas, each built to its own type, with firewalls and rated assemblies between them.
Why Do Developers Do This?
It’s simple: money and space. Cities are crowded. Land is expensive. If you can put a grocery store on the ground floor and rent out apartments above, you’re making two income streams from one parcel. That’s why mixed-use buildings are booming in urban centers like Chicago, Seattle, and Austin.
Take the 2023 renovation of the old First National Bank building in Minneapolis. The ground floor became a boutique gym with concrete floors and steel beams (Type II). The upper floors were converted into 48 apartments using light wood framing (Type V). The two sections were separated by a 3-hour fire-rated wall. The project got approved because it met code-not because it was easy.
How It’s Done: The Rules You Can’t Ignore
The IBC allows mixed construction types, but only if you follow three hard rules:
- Separation by fire barrier-Each construction type must be isolated from the others. A 2-hour fire-rated wall won’t cut it if you’re going from Type V to Type I. You need 3 hours for most mixed scenarios.
- Vertical separation-If one section is wood-frame, the other can’t just sit on top of it without a fire-resistive floor assembly. The floor between them must be rated to match the higher-risk side.
- Exit access-Each section must have its own safe exit routes. You can’t have apartment residents using the same stairwell as the restaurant staff.
There’s also a limit: you can’t have more than two different construction types in one building. And if you try to mix Type IV (heavy timber) with anything else, you’ll need special approval from the fire marshal. It’s rare, and it’s expensive.

Real-World Example: The Corner Store with Apartments Above
Imagine a 1920s brick-and-mortar corner store. The walls are 8-inch thick masonry (Type III). The roof is wood trusses. The owner wants to add two apartments on top. Can they?
Yes-but not by just adding floor joists. The existing structure can’t support the new load without reinforcement. So they install steel beams under the new floor. The new apartments use light wood framing (Type V), but the floor between the store and apartments becomes a 2-hour fire-rated assembly. The stairwell to the apartments is enclosed in gypsum board with a 1-hour rating. The building passes inspection because each section was treated as its own fire zone.
Here’s what changed: the original structure stayed Type III. The new upper level became Type V. The connection between them became a fire barrier. That’s the trick.
What Happens If You Skip the Rules?
Some contractors try to cut corners. They’ll say, “It’s just one building, who’s going to notice?” But inspectors don’t miss this. Fire departments inspect these buildings closely because they’re high-risk.
In 2022, a mixed-use building in Portland failed inspection because the wood-framed apartments sat directly on a non-rated floor above a restaurant. The floor collapsed during a fire test. No one was hurt-but the owner lost $1.2 million in renovations and had to rebuild everything to code.
It’s not just about fines. Insurance companies will deny claims if they find unapproved construction types. One landlord in Denver had his policy canceled after an inspector found mixed Type V and Type II without proper separation. He spent six months fixing it before he could get coverage again.

When Mixed Construction Doesn’t Work
Not every building can handle mixed types. If the foundation can’t support the added load, you’re stuck. Older buildings with shallow footings often can’t support the weight of additional floors. Retrofitting them can cost more than building new.
Also, zoning laws might block you. Some neighborhoods only allow residential use on upper floors if the ground floor is a specific type of business-like a pharmacy or library. A bar or nightclub might be prohibited, even if the construction is perfect.
And don’t forget utilities. Mixing uses means you need separate HVAC, plumbing, and electrical systems. You can’t run gas lines from the restaurant into the apartments without extra vents and shutoffs. That adds cost-and complexity.
What’s the Future of Mixed Construction?
As cities grow denser, mixed-use buildings are becoming the standard. New codes are starting to allow more flexibility. For example, the 2024 IBC update introduced a new category called “Type I-2,” which lets you combine fire-resistive and wood-frame elements under tighter controls.
Modular construction is also helping. Companies like Katerra and Tally now build pre-fab apartment units with integrated fire-rated floors. These can be dropped onto existing commercial shells, reducing on-site risk and speeding up approval.
The trend isn’t slowing. In 2025, over 60% of new commercial developments in major U.S. cities include residential units above retail. It’s not a niche anymore-it’s the norm.
Bottom Line: Yes, But With Care
You absolutely can have two construction types in one building. But it’s not a DIY project. It requires architects who know the code, engineers who can calculate fire loads, and contractors who’ve done it before.
If you’re thinking about it, start with a zoning check. Then hire a building code consultant-not just a general contractor. They’ll tell you if your building can even support the change. Skip that step, and you’re gambling with your investment.
Mixed construction isn’t about pushing boundaries. It’s about working within them-to make smarter, more efficient use of space. And when done right, it’s one of the most practical ways to build for the future.
Can you mix wood-frame and steel construction in the same building?
Yes, but only if they’re separated by fire-rated barriers. For example, a steel-framed retail space on the ground floor can support wood-framed apartments above, as long as the floor between them is rated for at least 2 hours and exits are independent. This is common in urban mixed-use buildings.
What’s the most common mixed construction combo?
The most common combo is Type II (steel and concrete) on the bottom with Type V (light wood framing) on top. It’s cost-effective, code-compliant, and meets demand for retail below and housing above. Most new mixed-use buildings in cities like Denver and Atlanta use this setup.
Do you need separate permits for each construction type?
No, you get one building permit-but the plans must clearly show each construction type, its fire separation, and how they connect. Inspectors check each zone separately during inspections. If one part doesn’t meet code, the whole project can be held up.
Can you mix Type IV (heavy timber) with other types?
It’s possible, but extremely rare. Heavy timber has unique fire behavior-it chars slowly and holds structure longer. Most jurisdictions require special engineering reviews and fire department approval. Few projects go this route because the cost and complexity outweigh the benefits.
What happens if you add an apartment above a commercial space without approval?
You risk fines, forced demolition, and insurance denial. In 2023, a landlord in Boston was ordered to remove 14 illegal apartments above a restaurant because the floor wasn’t fire-rated. He lost $800,000. Even if no fire occurs, inspectors can require removal during routine checks or when the building is sold.






