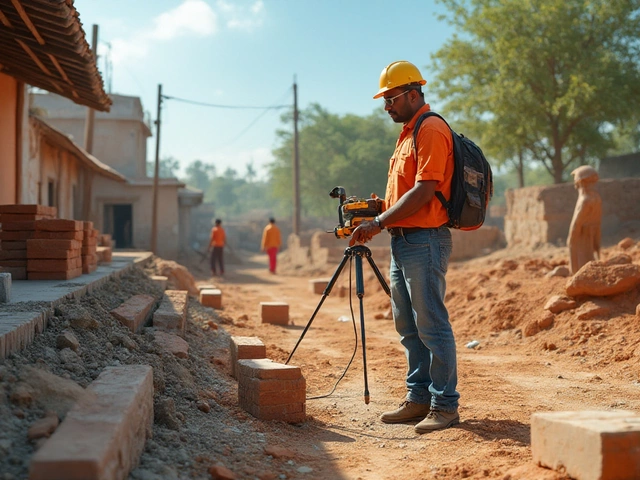Building Design: What It Is, How It Works, and What You Need to Know
When you think of building design, the process of planning and creating structures that are safe, functional, and code-compliant. Also known as architectural design, it's what turns blueprints into homes, offices, and factories you walk through every day. It’s not just about making things look nice—it’s about making sure they won’t collapse, leak, or fail under stress. A good design balances form with function, and that starts long before the first brick is laid.
Building design doesn’t happen in a vacuum. It’s shaped by building codes, local and national rules that dictate how structures must be built for safety. These rules control everything from how thick a wall needs to be to where electrical wires can run. In mixed-use buildings—like a shop on the ground floor and apartments above—designers have to create fire separations between different construction types, the classification of building materials and methods based on fire resistance and structural behavior. Steel below and wood above? Possible. But only if the code is followed exactly.
What you build also depends on who’s using it. commercial construction, projects built for business use like offices, stores, or warehouses follows different rules than residential builds. The materials, load limits, and even the number of exits change based on whether people are living there or just passing through. That’s why a new build in London might use low-carbon concrete and timber frames, while a warehouse in Mumbai needs heavy-duty galvanized wire for reinforcement. The right wire isn’t just a detail—it’s part of the design.
And here’s the thing: bad design shows up later. Cracked foundations, sagging floors, walls that won’t hold fixtures—these aren’t accidents. They’re often the result of cutting corners in the planning phase. That’s why understanding how design affects repair costs matters. If your foundation settles because the soil wasn’t properly assessed during design, you’re looking at thousands in fixes. Same with drilling into new walls without knowing where pipes or wires run. Design isn’t just the architect’s job—it’s your future safety net.
Whether you’re renovating a bathroom, fixing a crack in your foundation, or planning a new build, the choices you make today tie back to the original design. The materials used, the load paths engineered, the codes followed—all of it shapes what’s possible later. That’s why the posts below cover everything from how to spot bad foundation cracks to why mixing construction types needs expert oversight. You’ll find real-world examples, cost breakdowns, and practical tips from people who’ve been through it. No fluff. Just what you need to know to make smarter decisions, whether you’re a homeowner, contractor, or just curious.





