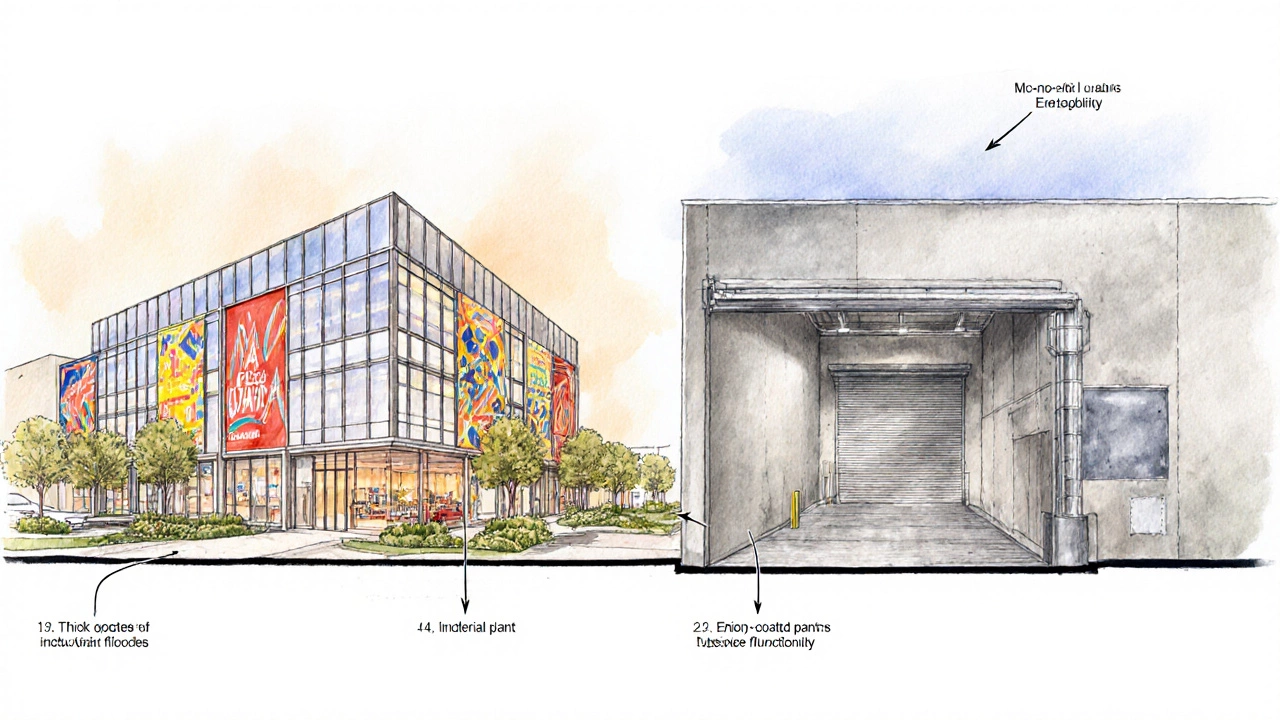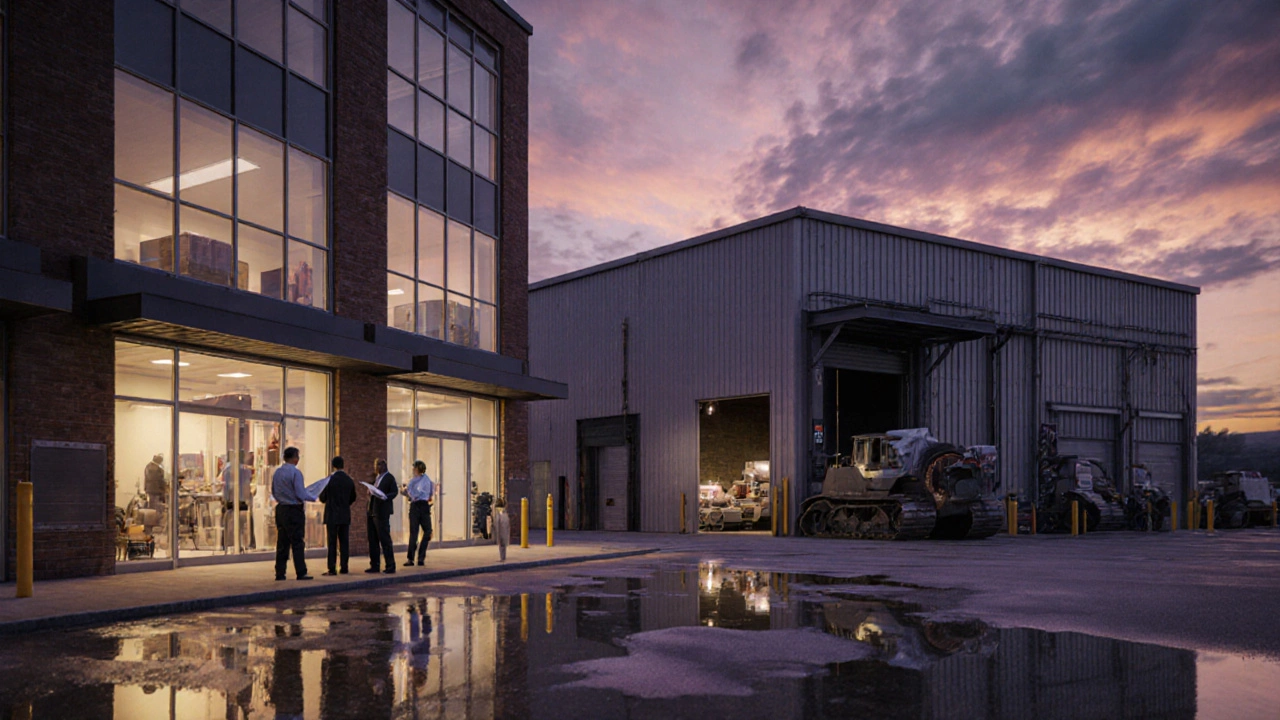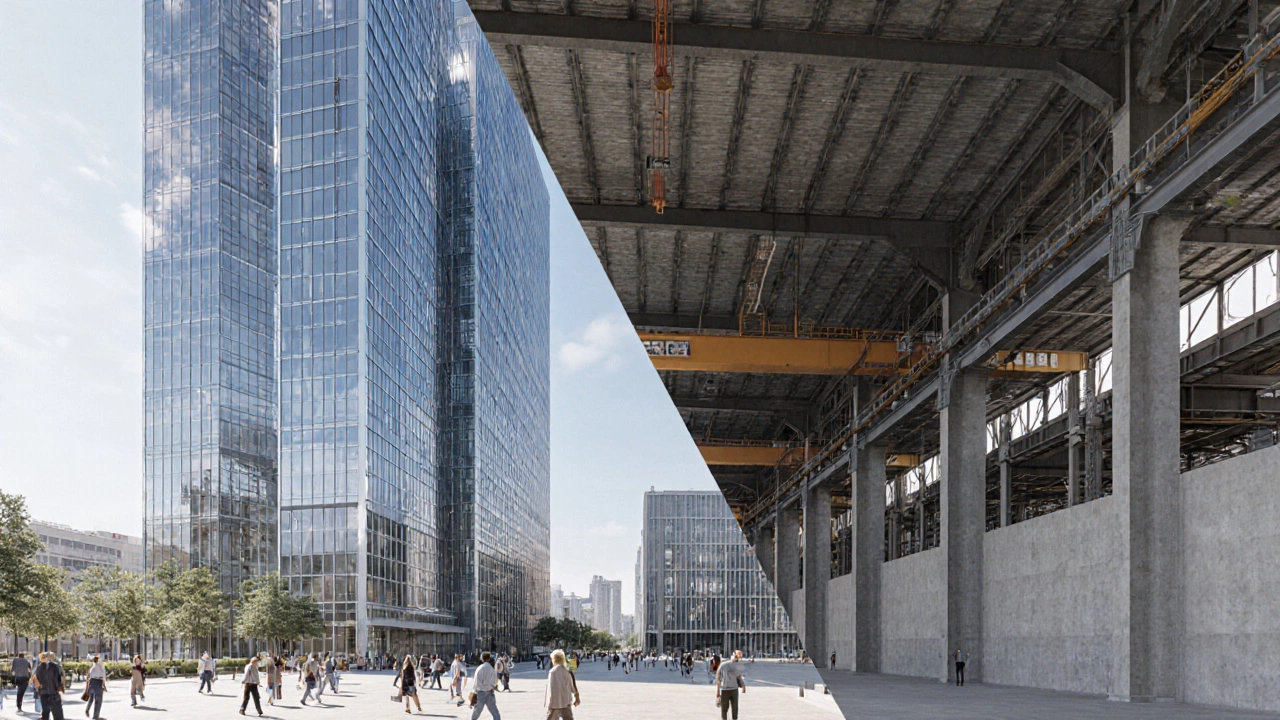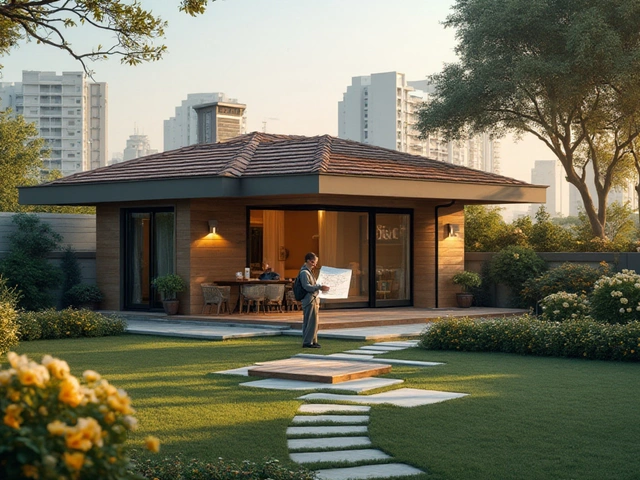Quick Takeaways
- Commercial construction focuses on buildings that serve businesses like offices, retail, and hotels.
- Industrial construction is geared toward facilities that support manufacturing, processing, or large‑scale storage.
- Design priorities differ: commercial projects prioritize aesthetics and tenant experience, while industrial projects prioritize function, durability, and heavy‑load capacity.
- Regulatory emphasis shifts from fire safety and accessibility in commercial sites to environmental controls and equipment integration in industrial sites.
- Typical cost per square foot and project timelines vary noticeably between the two sectors.
The construction world often groups "commercial" and "industrial" together, but the realities on the ground are quite distinct. Below we break down what each sector entails, how they diverge, and what that means for owners, developers, and contractors.
What is Commercial Construction?
Commercial construction is a segment of the building industry that creates structures designed for business activities. These projects include office towers, shopping centres, hotels, restaurants, and health‑care facilities. The primary goal is to provide spaces where people work, shop, or receive services, often requiring a mix of functional layout and appealing design.
Key attributes of commercial construction include:
- Occupancy type: Primarily people‑oriented, with high foot traffic.
- Design focus: Aesthetic appeal, branding, flexible floor plans, and tenant comfort.
- Regulatory emphasis: Fire safety, accessibility (Part M of UK Building Regulations), and energy performance (Part L).
- Typical materials: Steel frames, curtain‑wall glazing, concrete floors, and interior finishes that can be easily reconfigured.
What is Industrial Construction?
Industrial construction refers to the building of facilities that support production, processing, storage, or distribution of goods. Think factories, warehouses, power plants, and large‑scale logistics hubs. The focus is on durability, heavy‑load handling, and integration of specialised equipment.
Core characteristics of industrial construction are:
- Occupancy type: Primarily equipment and processes, with limited human occupancy.
- Design focus: Structural robustness, clear span spaces, high ceilings, and provisions for heavy machinery, conveyor systems, and ventilation.
- Regulatory emphasis: Environmental controls, hazardous‑material handling, fire suppression systems tailored to process risks, and compliance with Part B (fire safety) and Part F (ventilation) of UK Building Regulations.
- Typical materials: Reinforced concrete, high‑strength steel, pre‑engineered metal building systems, and specialised flooring (e.g., epoxy).

Core Differences at a Glance
| Aspect | Commercial Construction | Industrial Construction |
|---|---|---|
| Typical Projects | Office blocks, retail malls, hotels, schools | Factories, warehouses, power stations, logistics hubs |
| Main Occupancy | People (employees, shoppers, guests) | Machines and material flow |
| Design Focus | Aesthetics, tenant flexibility, interior fit‑out | Structural strength, clear spans, process integration |
| Common Materials | Steel frames, glass curtain walls, decorative cladding | Reinforced concrete, heavy‑gauge steel, epoxy flooring |
| Regulatory Emphasis | Fire safety, accessibility, energy performance | Environmental controls, hazardous‑material handling, process‑specific fire protection |
| Typical Cost (UK) | £1,200‑£2,500 perm² | £800‑£1,800 perm² (depends heavily on plant equipment) |
| Typical Timeline | 12‑24months for mid‑size office block | 18‑36months for a medium‑scale manufacturing plant |
The table makes it clear that while both sectors share basic construction steps-site preparation, structural work, envelope, and fit‑out-the priorities diverge early in the design stage.
Design & Regulatory Considerations
Design teams for commercial projects often collaborate with architects, interior designers, and branding consultants. They need to balance floor‑plate efficiency with visual impact-think atriums, façade lighting, and tenant‑specific finishes.
Industrial projects, on the other hand, pull in process engineers, health‑and‑safety specialists, and sometimes environmental consultants. The layout must accommodate clear loading bays, overhead cranes, and segregation of hazardous zones. Compliance visits focus on ventilation rates, noise mitigation, and waste‑handling protocols.
In the UK, both sectors must meet the Building Regulations, but the relevant Approved Documents differ. Commercial developments lean heavily on Approved Document B (fire safety), Part M (access), and Part L (energy). Industrial sites add Part F (ventilation), Part G (sanitation), and, for plants handling chemicals, the Control of Substances Hazardous to Health (COSHH) requirements.
Cost Structure & Timeline Nuances
Commercial buildings often carry higher per‑square‑meter finishes because tenants demand premium interiors. Soft costs-design fees, planning applications, and change orders-can eat up 30‑40% of total budget.
Industrial builds allocate a larger slice of the budget to site‑specific services like heavy foundations, high‑capacity utilities, and custom‑fabricated steelwork. Yet, because interior finishes are usually utilitarian, the “fit‑out” cost can be lower than a comparable office tower.
Timeline differences stem from approvals and complexity. A commercial office may wait longer for planning permission due to community impact concerns, but once approved, the construction phase proceeds quickly. Industrial projects often face longer pre‑construction phases because of environmental assessments, utility upgrades, and equipment procurement lead times.

Real‑World Examples
- Commercial: The Manchester Spinningfields office complex-30storeys, glass façade, flexible floor plates, and a focus on daylight for tenant wellbeing.
- Industrial: The Harlow food‑processing plant-reinforced concrete hall, 24‑metre clear spans, overhead crane system, and a dedicated cold‑storage wing.
- Hybrid: A mixed‑use development where ground‑floor retail backs onto a warehouse‑style distribution centre. The design blends commercial façade treatments with industrial loading dock logistics.
These case studies illustrate how the intended use drives everything from structural choices to finishing schedules.
Choosing the Right Approach for Your Project
When deciding whether your next build falls under commercial or industrial, ask these questions:
- Who will occupy the space most of the time? People or machines?
- What is the primary performance metric? Aesthetic appeal and tenant retention, or throughput and equipment reliability?
- Which regulatory documents will dominate the approval process?
- How much flexibility will you need post‑completion? Will the space likely change function in 5‑10years?
Answering honestly helps you select the right consultants, budgeting method, and construction delivery model (design‑bid‑build, design‑build, or construction‑management).
Frequently Asked Questions
Is an office building considered commercial or industrial?
An office building is classified as commercial construction because its primary purpose is to house people for business activities, and it follows commercial‑focused design and regulatory standards.
Can a warehouse be built as a commercial project?
If the warehouse is intended for retail or public use (e.g., a distribution centre with a showroom), it may incorporate commercial elements. However, the core structural and regulatory requirements remain industrial.
Do industrial projects require more permits than commercial ones?
Industrial projects often need additional environmental and safety permits-such as waste‑management licences and COSHH assessments-on top of the standard building permits, so the paperwork can be more extensive.
Which sector generally offers higher profit margins for contractors?
Profit margins vary by region and contract type, but industrial projects often command higher margins on specialised steelwork and equipment integration, while commercial projects may yield better returns on high‑value interior finishes.
How does sustainability differ between the two types?
Both sectors target energy efficiency, but industrial sites focus on process‑level emissions, waste reduction, and renewable power integration, whereas commercial buildings often aim for high‑performance façades, low‑carbon materials, and occupant wellness certifications like BREEAM.






